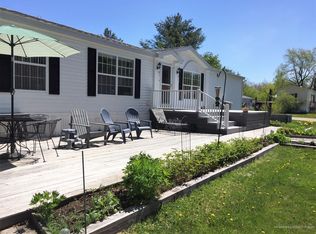Is it time to downsize? This 16' x 72' home is ready for you. Currently tied down on concrete pad in a 55+ park with mature trees and friendly neighbors. This Mapleleaf home (made in Canada using house-grade windows, doors, insulation, & construction) can be purchased & moved to another location, or with approval by park management the new owner can leave it where it is and enjoy private water, sewer, & snowplowing, courtesy of the park. Home has a carport and attached 8' x 12' storage building constructed in 2015. Generous deck, pea stone driveway, mature flowering bushes. New storm doors, new roof shingles on pitched roof, Fujitsi heat pump (new in 2015), new flooring in 2018, new furnace 2019, new insulated vinyl skirting in 2018. The 36 lots in the park are 100' x 100'. Located just 5 miles from downtown Belfast in a country setting.COVID-19:Due to nationwide concerns about COVID-19 & as a courtesy to home sellers, please do not schedule showings if the buyer's agent or buyers exhibits cold/flu-like symptoms or meets any of the criteria for self-quarantine mandated by the Centers for Disease Control & Prevention. By proceeding with scheduling a showing, you are acknowledging this requirement & agreeing you are not aware of any issues of this nature.
This property is off market, which means it's not currently listed for sale or rent on Zillow. This may be different from what's available on other websites or public sources.
