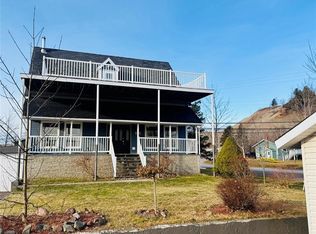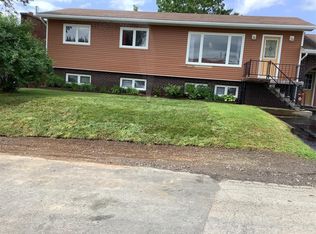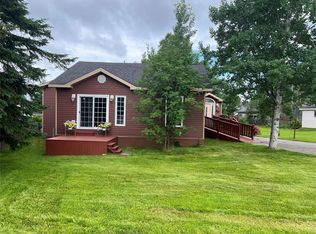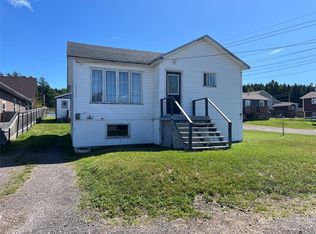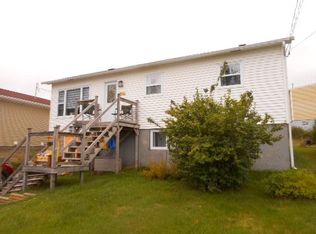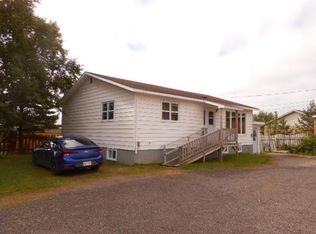16 Cedar Lane, Springdale, NL A0J1T0
What's special
- 22 days |
- 6 |
- 0 |
Zillow last checked: 8 hours ago
Listing updated: November 28, 2025 at 07:38am
Donna Benoit,
RE/MAX Central Real Estate Ltd - Springdale
Facts & features
Interior
Bedrooms & bathrooms
- Bedrooms: 4
- Bathrooms: 2
- Full bathrooms: 2
Bedroom
- Level: Main
- Area: 94.92 Square Feet
- Dimensions: 11.3 X 8.4
Bedroom
- Level: Main
- Area: 113.88 Square Feet
- Dimensions: 14.6 X 7.8
Bedroom
- Level: Basement
- Area: 140.7 Square Feet
- Dimensions: 10.5 X 13.4
Bedroom
- Level: Basement
- Area: 84.39 Square Feet
- Dimensions: 9.7 X 8.7
Bathroom
- Level: Main
- Area: 47.58 Square Feet
- Dimensions: 6.1 X 7.8
Bathroom
- Level: Basement
- Area: 46.17 Square Feet
- Dimensions: 5.7 X 8.10
Kitchen
- Level: Main
- Area: 150.65 Square Feet
- Dimensions: 13.1 X 11.5
Laundry
- Level: Main
- Area: 57.12 Square Feet
- Dimensions: 6.8 X 8.4
Laundry
- Level: Basement
- Area: 50.22 Square Feet
- Dimensions: 8.10 X6.2
Living room
- Level: Main
- Area: 107.42 Square Feet
- Dimensions: 13.1 X 8.2
Other
- Level: Basement
- Area: 267.84 Square Feet
- Dimensions: 12.4 X 21.6
Heating
- Baseboard, Electric
Cooling
- Electric
Appliances
- Included: Refrigerator, Stove
Features
- Flooring: Laminate
- Windows: Window Coverings
- Basement: Apartment
Interior area
- Total structure area: 1,700
- Total interior livable area: 1,700 sqft
Property
Parking
- Parking features: None
- Has uncovered spaces: Yes
Features
- Patio & porch: Deck/Patio, Patio(s) and Deck(s)
- Has view: Yes
- View description: Ocean
- Has water view: Yes
- Water view: Ocean,Year Round Road Access
Lot
- Size: 6,625 Square Feet
- Dimensions: 6625 sf
- Features: Under 0.5 Acres
Details
- Zoning description: Residential
- Other equipment: Air Exchanger
Construction
Type & style
- Home type: Apartment
- Architectural style: Bungalow
- Property subtype: Apartment, Single Family Residence
- Attached to another structure: Yes
Materials
- Vinyl Siding
- Foundation: Concrete
- Roof: Shingle - Asphalt
Condition
- Year built: 2023
Utilities & green energy
- Sewer: Public Sewer
- Water: Public
- Utilities for property: Cable Connected, Electricity Connected, High Speed Internet, Phone Connected
Community & HOA
Location
- Region: Springdale
Financial & listing details
- Price per square foot: C$200/sqft
- Annual tax amount: C$1,850
- Date on market: 11/28/2025
(709) 990-7473
By pressing Contact Agent, you agree that the real estate professional identified above may call/text you about your search, which may involve use of automated means and pre-recorded/artificial voices. You don't need to consent as a condition of buying any property, goods, or services. Message/data rates may apply. You also agree to our Terms of Use. Zillow does not endorse any real estate professionals. We may share information about your recent and future site activity with your agent to help them understand what you're looking for in a home.
Price history
Price history
Price history is unavailable.
Public tax history
Public tax history
Tax history is unavailable.Climate risks
Neighborhood: A0J
Nearby schools
GreatSchools rating
No schools nearby
We couldn't find any schools near this home.
Schools provided by the listing agent
- District: Western Central
Source: Newfoundland and Labrador AR. This data may not be complete. We recommend contacting the local school district to confirm school assignments for this home.
- Loading
