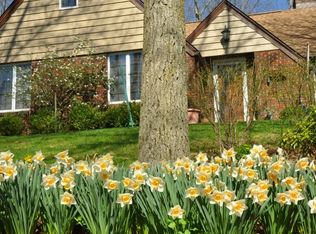Closed
$636,000
16 Cedar Ln, Ithaca, NY 14850
4beds
3,428sqft
Single Family Residence
Built in 1970
3.76 Acres Lot
$659,000 Zestimate®
$186/sqft
$3,634 Estimated rent
Home value
$659,000
$547,000 - $797,000
$3,634/mo
Zestimate® history
Loading...
Owner options
Explore your selling options
What's special
Fantastic spacious home on 3.76 wooded and cleared acres on a cul-de-sac located just minutes from downtown Ithaca. Not only does this home have 4 bedrooms and 3 full bathrooms, it has a 60x120 tennis court with basketball and an indoor sauna and hot tub. From the deck view fantastic sunsets and winter lake views. Primary suite on the first floor, and a large recreation room on the lower level with a 2nd fireplace, and a large office (or additional bedroom). Living on a cul-de-sac means almost no passing vehicles to interfere in the tranquility and sounds of nature.
Zillow last checked: 8 hours ago
Listing updated: October 16, 2024 at 06:51am
Listed by:
Claudia Lagalla 607-342-3749,
Howard Hanna S Tier Inc
Bought with:
Jill Burlington, 30BU0950986
Warren Real Estate of Ithaca Inc.
Source: NYSAMLSs,MLS#: R1536438 Originating MLS: Ithaca Board of Realtors
Originating MLS: Ithaca Board of Realtors
Facts & features
Interior
Bedrooms & bathrooms
- Bedrooms: 4
- Bathrooms: 3
- Full bathrooms: 3
- Main level bathrooms: 2
- Main level bedrooms: 3
Bedroom 1
- Level: First
- Dimensions: 24.00 x 15.00
Bedroom 1
- Level: First
- Dimensions: 24.00 x 15.00
Bedroom 2
- Level: First
- Dimensions: 13.00 x 13.00
Bedroom 2
- Level: First
- Dimensions: 13.00 x 13.00
Bedroom 3
- Level: First
- Dimensions: 12.00 x 10.00
Bedroom 3
- Level: First
- Dimensions: 12.00 x 10.00
Bedroom 4
- Level: Lower
- Dimensions: 9.00 x 8.00
Bedroom 4
- Level: Lower
- Dimensions: 9.00 x 8.00
Den
- Level: Lower
- Dimensions: 14.00 x 14.00
Den
- Level: Lower
- Dimensions: 14.00 x 14.00
Dining room
- Level: First
- Dimensions: 18.00 x 15.00
Dining room
- Level: First
- Dimensions: 18.00 x 15.00
Family room
- Level: Lower
- Dimensions: 18.00 x 21.00
Family room
- Level: Lower
- Dimensions: 18.00 x 21.00
Gym
- Level: Lower
- Dimensions: 17.00 x 11.00
Gym
- Level: Lower
- Dimensions: 17.00 x 11.00
Kitchen
- Level: First
- Dimensions: 21.00 x 20.00
Kitchen
- Level: First
- Dimensions: 21.00 x 20.00
Laundry
- Level: Lower
- Dimensions: 17.00 x 8.00
Laundry
- Level: Lower
- Dimensions: 17.00 x 8.00
Living room
- Level: First
- Dimensions: 18.00 x 23.00
Living room
- Level: First
- Dimensions: 18.00 x 23.00
Other
- Level: Lower
- Dimensions: 14.00 x 10.00
Other
- Level: Lower
- Dimensions: 14.00 x 10.00
Heating
- Gas, Forced Air
Cooling
- Central Air
Appliances
- Included: Dishwasher, Exhaust Fan, Gas Oven, Gas Range, Refrigerator, Range Hood, Tankless Water Heater
Features
- Breakfast Bar, Cathedral Ceiling(s), Separate/Formal Dining Room, Entrance Foyer, Eat-in Kitchen, Separate/Formal Living Room, Home Office, Sliding Glass Door(s), Storage, Solid Surface Counters, Skylights, Sauna, Bedroom on Main Level, Main Level Primary, Primary Suite, Workshop
- Flooring: Ceramic Tile, Hardwood, Varies
- Doors: Sliding Doors
- Windows: Skylight(s)
- Basement: Egress Windows,Full,Partially Finished
- Number of fireplaces: 2
Interior area
- Total structure area: 3,428
- Total interior livable area: 3,428 sqft
Property
Parking
- Parking features: No Garage
Accessibility
- Accessibility features: Accessible Bedroom
Features
- Levels: Two
- Stories: 2
- Patio & porch: Deck, Open, Porch
- Exterior features: Awning(s), Blacktop Driveway, Deck, Tennis Court(s)
- Has view: Yes
- View description: Slope View, Water
- Has water view: Yes
- Water view: Water
- Waterfront features: Lake
- Body of water: Cayuga Lake
Lot
- Size: 3.76 Acres
- Dimensions: 70 x 438
- Features: Cul-De-Sac, Rectangular, Rectangular Lot, Residential Lot, Wooded
Details
- Parcel number: 50320104800100020380010000
- Special conditions: Standard
Construction
Type & style
- Home type: SingleFamily
- Architectural style: Contemporary
- Property subtype: Single Family Residence
Materials
- Frame, Wood Siding
- Foundation: Block
- Roof: Asphalt,Membrane,Rubber
Condition
- Resale
- Year built: 1970
Utilities & green energy
- Electric: Circuit Breakers
- Sewer: Connected
- Water: Connected, Public
- Utilities for property: Cable Available, High Speed Internet Available, Sewer Connected, Water Connected
Community & neighborhood
Location
- Region: Ithaca
Other
Other facts
- Listing terms: Cash,Conventional
Price history
| Date | Event | Price |
|---|---|---|
| 10/10/2024 | Sold | $636,000-4.4%$186/sqft |
Source: | ||
| 6/27/2024 | Contingent | $665,000$194/sqft |
Source: | ||
| 5/8/2024 | Listed for sale | $665,000+52.9%$194/sqft |
Source: | ||
| 7/3/2018 | Sold | $435,000-6.5%$127/sqft |
Source: | ||
| 4/9/2018 | Pending sale | $465,000$136/sqft |
Source: Howard Hanna - Ithaca - Triphammer Road #312435 | ||
Public tax history
| Year | Property taxes | Tax assessment |
|---|---|---|
| 2024 | -- | $500,000 +3.5% |
| 2023 | -- | $483,000 +5% |
| 2022 | -- | $460,000 +5.7% |
Find assessor info on the county website
Neighborhood: 14850
Nearby schools
GreatSchools rating
- 6/10Cayuga Heights ElementaryGrades: K-5Distance: 1.3 mi
- 6/10Boynton Middle SchoolGrades: 6-8Distance: 1.4 mi
- 9/10Ithaca Senior High SchoolGrades: 9-12Distance: 1.7 mi
Schools provided by the listing agent
- Elementary: Cayuga Heights Elementary
- High: Ithaca Senior High
- District: Ithaca
Source: NYSAMLSs. This data may not be complete. We recommend contacting the local school district to confirm school assignments for this home.
