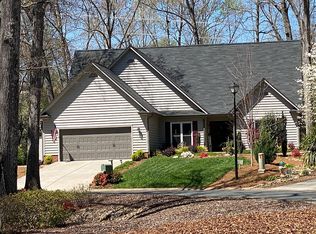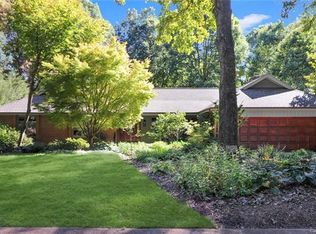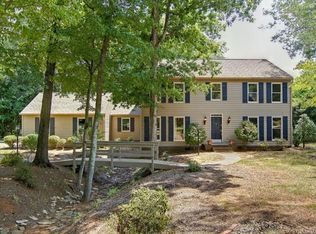Closed
$950,000
16 Catawba Ridge Ct, Clover, SC 29710
4beds
3,519sqft
Single Family Residence
Built in 1985
0.42 Acres Lot
$954,800 Zestimate®
$270/sqft
$2,547 Estimated rent
Home value
$954,800
$907,000 - $1.01M
$2,547/mo
Zestimate® history
Loading...
Owner options
Explore your selling options
What's special
Welcome to this beautifully updated home that perfectly blends modern style with cozy charm. Step inside to find a fully renovated interior featuring an open-concept layout, sleek finishes, and an abundance of natural light. The kitchen has quartz countertops, stainless steel appliances, and custom cabinetry, perfect for everyday living and Every detail has been thoughtfully updated, from the luxury flooring and contemporary lighting to the spa-like bathrooms.The spacious bedrooms offer comfort and privacy, while the primary suite includes a walk-in closet and a stunning ensuite bath.Outside, the backyard is truly a showstopper. Fully fenced and professionally landscaped, it features a large patio, lush green lawn, and plenty of room to relax, play, or host guests. Whether you’re grilling out, gardening, or unwinding by a fire pit, this outdoor space is your own private retreat.This home is move-in ready and checks all the boxes — modern updates, great layout, and an amazing yard.
Zillow last checked: 8 hours ago
Listing updated: April 28, 2025 at 11:34am
Listing Provided by:
Megan Cook closingwithcook@gmail.com,
Henderson Ventures INC
Bought with:
Ryan Massey
Keller Williams South Park
Source: Canopy MLS as distributed by MLS GRID,MLS#: 4247200
Facts & features
Interior
Bedrooms & bathrooms
- Bedrooms: 4
- Bathrooms: 3
- Full bathrooms: 2
- 1/2 bathrooms: 1
Primary bedroom
- Level: Upper
Bedroom s
- Level: Upper
Bedroom s
- Level: Upper
Bedroom s
- Level: Upper
Bathroom full
- Level: Upper
Bathroom full
- Level: Upper
Kitchen
- Level: Main
Living room
- Level: Main
Office
- Level: Main
Sunroom
- Level: Main
Heating
- Central
Cooling
- Central Air
Appliances
- Included: Gas Cooktop
- Laundry: Laundry Closet
Features
- Flooring: Carpet, Laminate, Tile
- Doors: French Doors
- Has basement: No
- Fireplace features: Gas
Interior area
- Total structure area: 3,519
- Total interior livable area: 3,519 sqft
- Finished area above ground: 3,519
- Finished area below ground: 0
Property
Parking
- Total spaces: 2
- Parking features: Attached Garage, Garage on Main Level
- Attached garage spaces: 2
Features
- Levels: Two
- Stories: 2
- Patio & porch: Covered, Deck, Enclosed, Patio, Rear Porch, Screened
- Fencing: Back Yard
- Waterfront features: Beach - Public
- Body of water: Lake Wylie
Lot
- Size: 0.42 Acres
Details
- Parcel number: 5771201008
- Zoning: RC-I
- Special conditions: Standard
Construction
Type & style
- Home type: SingleFamily
- Architectural style: European
- Property subtype: Single Family Residence
Materials
- Brick Partial
- Foundation: Crawl Space
- Roof: Shingle
Condition
- New construction: No
- Year built: 1985
Utilities & green energy
- Sewer: County Sewer
- Water: County Water
Community & neighborhood
Location
- Region: Clover
- Subdivision: River Hills
Other
Other facts
- Road surface type: Concrete, Paved
Price history
| Date | Event | Price |
|---|---|---|
| 4/28/2025 | Sold | $950,000$270/sqft |
Source: | ||
| 4/15/2025 | Listed for sale | $950,000+43.7%$270/sqft |
Source: | ||
| 7/25/2022 | Sold | $661,000+10.2%$188/sqft |
Source: | ||
| 6/13/2022 | Contingent | $599,900$170/sqft |
Source: | ||
| 6/9/2022 | Listed for sale | $599,900+55.8%$170/sqft |
Source: | ||
Public tax history
| Year | Property taxes | Tax assessment |
|---|---|---|
| 2025 | -- | $29,362 +15% |
| 2024 | $3,325 -2.5% | $25,533 |
| 2023 | $3,410 +94.1% | $25,533 +73.5% |
Find assessor info on the county website
Neighborhood: 29710
Nearby schools
GreatSchools rating
- 7/10Crowders Creek Elementary SchoolGrades: PK-5Distance: 1.7 mi
- 5/10Oakridge Middle SchoolGrades: 6-8Distance: 2.6 mi
- 9/10Clover High SchoolGrades: 9-12Distance: 6.8 mi
Schools provided by the listing agent
- Elementary: Clover
- Middle: Oakridge
- High: Clover
Source: Canopy MLS as distributed by MLS GRID. This data may not be complete. We recommend contacting the local school district to confirm school assignments for this home.
Get a cash offer in 3 minutes
Find out how much your home could sell for in as little as 3 minutes with a no-obligation cash offer.
Estimated market value
$954,800
Get a cash offer in 3 minutes
Find out how much your home could sell for in as little as 3 minutes with a no-obligation cash offer.
Estimated market value
$954,800


