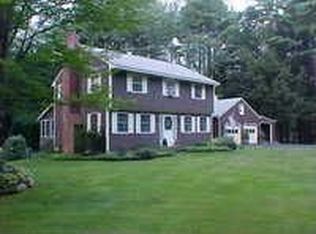Welcome to 16 Cat Path, this home is an absolute must see! Pay your mortgage with an "approved" "RENTABLE ADU" (Accessory Dwelling Unit), with potential monthly rental income of $18,000 a year!! Located only minutes away from some of the best views New Hampshire has to offer such as Lake Winnipesaukee, Gunstock Ski Area, Weirs Beach, Ellacoya State Park and much more! Tucked away in a private and quiet neighborhood, it gives the true feeling of living in the Lakes Region! This updated Contemporary styled home with 5 bedrooms in the main unit and up to two bedrooms in the rental, 4-1/2 baths, 4087 sq. ft. of finished area and an additional 872 unfinished, 2 car garage, 2 updated kitchens, 2 living areas, and a huge 29x12 deck perfect for gatherings, this home proves to be offered at a great value. Home is covered with hardwood in main level, fresh new carpets in all bedrooms and second floor, fresh new paint throughout the home, and beautiful grey flooring in all bathrooms!! Plenty of space on second floor to use as an entertainment room, playroom, etc. Don't miss out on this great opportunity and come see for yourself. (Brand new 8-bedroom Leach field)
This property is off market, which means it's not currently listed for sale or rent on Zillow. This may be different from what's available on other websites or public sources.

