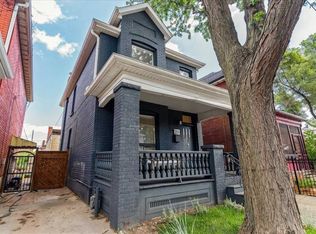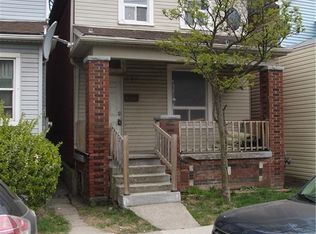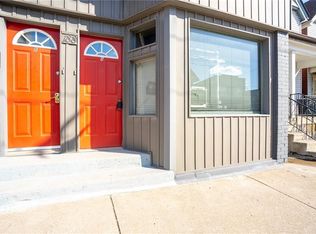Sold for $500,000 on 03/17/25
C$500,000
16 Case St, Hamilton, ON L8L 3G7
3beds
1,183sqft
Single Family Residence, Residential
Built in 1915
3,000 Square Feet Lot
$-- Zestimate®
C$423/sqft
$-- Estimated rent
Home value
Not available
Estimated sales range
Not available
Not available
Loading...
Owner options
Explore your selling options
What's special
Step into a piece of Hamilton's living history, lovingly cared for by the same family for over a century. From the moment you approach, the 2024 White Trillium award-winning gardens greet you - a vibrant tapestry of blooms that sets the tone for the timeless charm found inside. Perfect for first-time buyers or investors, this home is just 23 minutes from McMaster University, 3 minutes from Tim Hortons Field, and 6 minutes from Hamilton General Hospital, with parks, schools, and shopping within walking distance - an ideal location for those seeking convenience. Inside, natural light floods through tall windows, casting a warm glow on the home's thoughtful updates - new windows, a newly renovated kitchen, and a modern bathroom - blending with the home's original charm. Kitchen updates include gleaming quartz countertops, sleek black stainless steel appliances, and recessed lighting. Walkout from the kitchen to the spacious enclosed porch, a serene retreat from spring through fall. Step into the yard, and you'll find more enchanting lush gardens with flowers, a deck, a patio, and a garden shed. The best-hidden feature? A laneway and parking pad accessible from the backyard provide the perfect opportunity to add a secondary dwelling and expand the property's potential. Whether you're captivated by the home's historic charm or inspired by its future possibilities, this property is ready for its next chapter!
Zillow last checked: 8 hours ago
Listing updated: July 08, 2025 at 02:17pm
Listed by:
Lisa Hartsink, Broker of Record,
Royal LePage Realty Plus Ltd., Brokerage,
Non Member, Salesperson,
Non-MEM Brokerage
Source: ITSO,MLS®#: 40691039Originating MLS®#: Barrie & District Association of REALTORS® Inc.
Facts & features
Interior
Bedrooms & bathrooms
- Bedrooms: 3
- Bathrooms: 1
- Full bathrooms: 1
Kitchen
- Level: Main
Heating
- Forced Air, Natural Gas
Cooling
- Central Air
Appliances
- Included: Water Heater
- Laundry: In Basement, Sink
Features
- Ceiling Fan(s), Work Bench
- Basement: Full,Unfinished
- Number of fireplaces: 1
- Fireplace features: Electric
Interior area
- Total structure area: 1,721
- Total interior livable area: 1,183 sqft
- Finished area above ground: 1,183
- Finished area below ground: 538
Property
Parking
- Total spaces: 1
- Parking features: Lane/Alley Parking
- Uncovered spaces: 1
Accessibility
- Accessibility features: Bath Grab Bars, Lever Faucets
Features
- Patio & porch: Deck, Patio, Porch, Enclosed
- Exterior features: Landscaped
- Fencing: Full
- Frontage type: South
- Frontage length: 25.00
Lot
- Size: 3,000 sqft
- Dimensions: 120 x 25
- Features: Urban, Rectangular, Hospital, Library, Park, Place of Worship, Playground Nearby, Public Transit, Schools, Shopping Nearby
Details
- Additional structures: Shed(s)
- Parcel number: 172170321
- Zoning: D
Construction
Type & style
- Home type: SingleFamily
- Architectural style: Two Story
- Property subtype: Single Family Residence, Residential
Materials
- Brick
- Foundation: Unknown
- Roof: Shingle
Condition
- 100+ Years
- New construction: No
- Year built: 1915
Utilities & green energy
- Sewer: Sewer (Municipal)
- Water: Municipal
Community & neighborhood
Security
- Security features: Alarm System
Location
- Region: Hamilton
Price history
| Date | Event | Price |
|---|---|---|
| 3/17/2025 | Sold | C$500,000-2.9%C$423/sqft |
Source: ITSO #40691039 | ||
| 12/2/2024 | Listed for sale | C$515,000C$435/sqft |
Source: | ||
Public tax history
Tax history is unavailable.
Neighborhood: Stipley
Nearby schools
GreatSchools rating
No schools nearby
We couldn't find any schools near this home.


