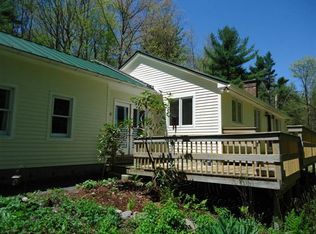ONE OWNER. Well cared for and loved for over 30 years. Don't miss the opportunity to own a home approximately 2 miles of Lake Wyola on 3.61 acres. This home offers many possibilities. When you walk into the mudroom, you have the opportunity to go left upstairs (over the 1-car garage) to the 2nd floor studio with private deck or the separate room that could be used as a bedroom. Otherwise go right off the mudroom and enter the open floor plan gorgeous fully applianced eat-in kitchen overlooking the beautiful private backyard. The Perennials are breathtaking. The family room offers a propane fireplace for those cozy winter days. The over sized living room is ready for all of your holiday functions as it connects the dining area. 3 bedrooms and 2 full bathrooms.1st floor Laundry room. This home offers an abundance of natural lighting. The Tesla/Solar City Solar panels are a plus! Call today for your private tour and call this house your home!
This property is off market, which means it's not currently listed for sale or rent on Zillow. This may be different from what's available on other websites or public sources.

