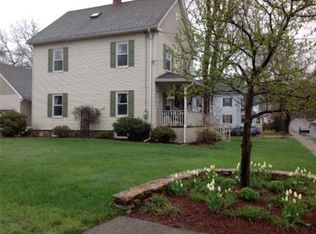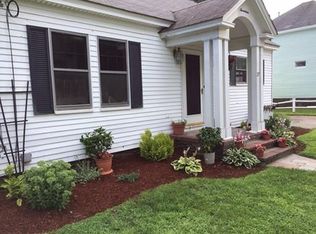Sold for $485,000
$485,000
16 Carter St, Hudson, MA 01749
3beds
1,580sqft
Single Family Residence
Built in 1930
0.27 Acres Lot
$522,100 Zestimate®
$307/sqft
$2,736 Estimated rent
Home value
$522,100
$491,000 - $559,000
$2,736/mo
Zestimate® history
Loading...
Owner options
Explore your selling options
What's special
This lovely 1930 Colonial situated close to Hudson's vibrant downtown will steal your heart! The character of yesterday with modern amenities and light filled rooms make this house special! Starting with an enclosed front porch inviting you into the front Foyer, Living Room with newly refinished wood floors, spacious Dining Room perfect for meals and entertaining. A large Kitchen with gas stove, white cabinetry, and pantry! New flooring on the first floor and the convenience of a Mud Room and first floor Laundry Room! Three bedrooms on second floor with full bath, as well as a walk-up attic with a partially finished sleeping quarter or home office. A large level fenced corner lot in this neighborhood setting! Major updates include Roof (2020), Windows and Doors (2002), Flooring (2023/2024), Siding, Electrical-circuit breakers. Such an ideal location: About 4/10 of a mile to America's #1 Main Street. Close to schools, major shopping, highways, recreation and more. Call this home!
Zillow last checked: 8 hours ago
Listing updated: June 29, 2024 at 08:39am
Listed by:
Cindy R. Gordon 774-249-4824,
Coldwell Banker Realty - Northborough 508-393-5500
Bought with:
Justin Maillet
REMAX Executive Realty
Source: MLS PIN,MLS#: 73225481
Facts & features
Interior
Bedrooms & bathrooms
- Bedrooms: 3
- Bathrooms: 1
- Full bathrooms: 1
Primary bedroom
- Features: Closet, Flooring - Hardwood, Lighting - Overhead
- Level: Second
- Area: 182
- Dimensions: 14 x 13
Bedroom 2
- Features: Closet, Flooring - Wall to Wall Carpet, Lighting - Overhead
- Level: Second
- Area: 156
- Dimensions: 13 x 12
Bedroom 3
- Features: Closet, Flooring - Laminate, Lighting - Overhead
- Level: Second
- Area: 121
- Dimensions: 11 x 11
Bathroom 1
- Features: Bathroom - Full, Bathroom - With Tub & Shower, Closet - Linen, Lighting - Sconce, Lighting - Overhead
- Level: Second
- Area: 56
- Dimensions: 8 x 7
Dining room
- Features: Flooring - Vinyl, Lighting - Overhead
- Level: First
- Area: 182
- Dimensions: 14 x 13
Kitchen
- Features: Flooring - Vinyl, Recessed Lighting
- Level: First
- Area: 170
- Dimensions: 17 x 10
Living room
- Features: Flooring - Wood, Lighting - Overhead
- Level: First
- Area: 182
- Dimensions: 14 x 13
Heating
- Baseboard, Natural Gas
Cooling
- None
Appliances
- Included: Electric Water Heater, Range, Dishwasher, Refrigerator
- Laundry: Closet/Cabinets - Custom Built, Flooring - Vinyl, Main Level, Gas Dryer Hookup, Lighting - Overhead, First Floor
Features
- Closet/Cabinets - Custom Built, Lighting - Overhead, Mud Room, Entry Hall
- Flooring: Wood, Vinyl, Carpet, Laminate, Hardwood, Flooring - Vinyl
- Doors: Insulated Doors
- Windows: Insulated Windows
- Basement: Full,Bulkhead
- Has fireplace: No
Interior area
- Total structure area: 1,580
- Total interior livable area: 1,580 sqft
Property
Parking
- Total spaces: 6
- Parking features: Paved Drive, Off Street, Paved
- Uncovered spaces: 6
Features
- Patio & porch: Porch - Enclosed
- Exterior features: Porch - Enclosed, Rain Gutters, Fenced Yard
- Fencing: Fenced/Enclosed,Fenced
Lot
- Size: 0.27 Acres
- Features: Corner Lot, Cleared
Details
- Parcel number: 539598
- Zoning: SB
Construction
Type & style
- Home type: SingleFamily
- Architectural style: Colonial
- Property subtype: Single Family Residence
Materials
- Frame
- Foundation: Stone
- Roof: Shingle
Condition
- Year built: 1930
Utilities & green energy
- Electric: Circuit Breakers, 100 Amp Service
- Sewer: Public Sewer
- Water: Public
- Utilities for property: for Gas Range, for Gas Oven, for Gas Dryer
Community & neighborhood
Community
- Community features: Shopping, Tennis Court(s), Park, Walk/Jog Trails, Stable(s), Golf, Medical Facility, Bike Path, Conservation Area, Highway Access, Public School
Location
- Region: Hudson
Other
Other facts
- Road surface type: Paved
Price history
| Date | Event | Price |
|---|---|---|
| 6/28/2024 | Sold | $485,000-3%$307/sqft |
Source: MLS PIN #73225481 Report a problem | ||
| 4/29/2024 | Contingent | $500,000$316/sqft |
Source: MLS PIN #73225481 Report a problem | ||
| 4/18/2024 | Listed for sale | $500,000+92.3%$316/sqft |
Source: MLS PIN #73225481 Report a problem | ||
| 5/31/2002 | Sold | $260,000$165/sqft |
Source: Public Record Report a problem | ||
Public tax history
| Year | Property taxes | Tax assessment |
|---|---|---|
| 2025 | $6,451 +5.9% | $464,800 +6.8% |
| 2024 | $6,091 +3.1% | $435,100 +7.5% |
| 2023 | $5,910 +9.3% | $404,800 +18.7% |
Find assessor info on the county website
Neighborhood: 01749
Nearby schools
GreatSchools rating
- 3/10C.A. Farley Elementary SchoolGrades: PK-4Distance: 0.3 mi
- 6/10David J. Quinn Middle SchoolGrades: 5-7Distance: 0.8 mi
- 4/10Hudson High SchoolGrades: 8-12Distance: 1.1 mi
Schools provided by the listing agent
- Elementary: Farley
- Middle: Quinn
- High: Hhs
Source: MLS PIN. This data may not be complete. We recommend contacting the local school district to confirm school assignments for this home.
Get a cash offer in 3 minutes
Find out how much your home could sell for in as little as 3 minutes with a no-obligation cash offer.
Estimated market value$522,100
Get a cash offer in 3 minutes
Find out how much your home could sell for in as little as 3 minutes with a no-obligation cash offer.
Estimated market value
$522,100

