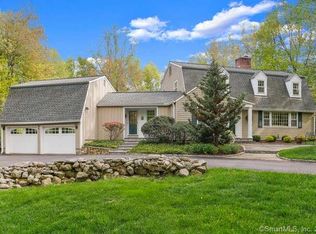Sold for $1,095,000
$1,095,000
16 Carriage Road, Wilton, CT 06897
4beds
3,956sqft
Single Family Residence
Built in 1970
2.02 Acres Lot
$1,171,900 Zestimate®
$277/sqft
$6,930 Estimated rent
Home value
$1,171,900
$1.04M - $1.31M
$6,930/mo
Zestimate® history
Loading...
Owner options
Explore your selling options
What's special
Special rare opportunity for a forever home in one of Wilton's top neighborhoods! Custom-built by owner for his family, this extra spacious Center Hall Colonial has created volumes of memories, and now deserves its next chapter. Green & Graceful in every way, and full of surprises, like oversized rooms, open concept kitchen, exposed beams, cozy fireplace/stove, 4-season sunroom, private office, formal living and dining rooms for ultimate entertaining and comfort. Continue the party outside to a newly stained IPE Mahogany deck overlooking the utmost level and luscious 2-acre corner lot. Plenty of room for a pool site, chicken coops, dog runs, and/or continuing the immensely productive garden! Freshly painted exterior, circular drive, landscaped gardens, the curb appeal is off the charts! Outstanding walking area, with many nearby trails, and easy access to picturesque downtowns in Wilton, Ridgefield, and South Salem, NY. Award-winning school district! Welcome to your new home!
Zillow last checked: 8 hours ago
Listing updated: October 01, 2024 at 01:00am
Listed by:
Jeff Turner 203-981-6398,
eXp Realty 866-828-3951
Bought with:
Jody E. Rosen, RES.0823802
Houlihan Lawrence
Source: Smart MLS,MLS#: 24017587
Facts & features
Interior
Bedrooms & bathrooms
- Bedrooms: 4
- Bathrooms: 4
- Full bathrooms: 2
- 1/2 bathrooms: 2
Primary bedroom
- Features: Hardwood Floor
- Level: Upper
Bedroom
- Features: Hardwood Floor
- Level: Upper
Bedroom
- Features: Hardwood Floor
- Level: Upper
Bedroom
- Features: Hardwood Floor
- Level: Upper
Dining room
- Features: Bay/Bow Window, Hardwood Floor
- Level: Main
Family room
- Features: Fireplace, Wood Stove, Half Bath, Sliders, Wall/Wall Carpet, Hardwood Floor
- Level: Main
Kitchen
- Features: Bay/Bow Window, Corian Counters, Dining Area, Pantry, Vinyl Floor
- Level: Main
Living room
- Features: Bay/Bow Window, Hardwood Floor
- Level: Main
Office
- Features: Built-in Features, Wall/Wall Carpet, Hardwood Floor
- Level: Main
Sun room
- Features: Balcony/Deck, Fireplace, Sliders, Hardwood Floor
- Level: Main
Heating
- Baseboard, Electric
Cooling
- Attic Fan, Ceiling Fan(s), Window Unit(s)
Appliances
- Included: Electric Cooktop, Oven, Microwave, Range Hood, Refrigerator, Dishwasher, Washer, Dryer, Electric Water Heater, Water Heater
- Laundry: Main Level, Mud Room
Features
- Entrance Foyer
- Basement: Crawl Space,Partial,Unfinished,Sump Pump,Storage Space,Interior Entry,Concrete
- Attic: Crawl Space,Walk-up
- Number of fireplaces: 2
Interior area
- Total structure area: 3,956
- Total interior livable area: 3,956 sqft
- Finished area above ground: 3,956
Property
Parking
- Total spaces: 10
- Parking features: Attached, Paved, Driveway, Unpaved, Circular Driveway, Gravel
- Attached garage spaces: 3
- Has uncovered spaces: Yes
Features
- Patio & porch: Deck
- Exterior features: Garden, Stone Wall
Lot
- Size: 2.02 Acres
- Features: Corner Lot, Few Trees, Level, Landscaped
Details
- Additional structures: Shed(s)
- Parcel number: 1928198
- Zoning: R-2
Construction
Type & style
- Home type: SingleFamily
- Architectural style: Colonial
- Property subtype: Single Family Residence
Materials
- Clapboard
- Foundation: Block, Concrete Perimeter
- Roof: Asphalt
Condition
- New construction: No
- Year built: 1970
Utilities & green energy
- Sewer: Septic Tank
- Water: Well
Community & neighborhood
Location
- Region: Wilton
Price history
| Date | Event | Price |
|---|---|---|
| 9/11/2024 | Sold | $1,095,000$277/sqft |
Source: | ||
| 7/21/2024 | Pending sale | $1,095,000$277/sqft |
Source: | ||
| 7/8/2024 | Listed for sale | $1,095,000$277/sqft |
Source: | ||
Public tax history
| Year | Property taxes | Tax assessment |
|---|---|---|
| 2025 | $19,935 +2% | $816,690 |
| 2024 | $19,552 +7.3% | $816,690 +31.1% |
| 2023 | $18,229 +3.7% | $623,000 |
Find assessor info on the county website
Neighborhood: 06897
Nearby schools
GreatSchools rating
- 9/10Cider Mill SchoolGrades: 3-5Distance: 2.5 mi
- 9/10Middlebrook SchoolGrades: 6-8Distance: 2.3 mi
- 10/10Wilton High SchoolGrades: 9-12Distance: 2.4 mi
Schools provided by the listing agent
- Elementary: Miller-Driscoll
- Middle: Middlebrook,Cider Mill
- High: Wilton
Source: Smart MLS. This data may not be complete. We recommend contacting the local school district to confirm school assignments for this home.
Get pre-qualified for a loan
At Zillow Home Loans, we can pre-qualify you in as little as 5 minutes with no impact to your credit score.An equal housing lender. NMLS #10287.
Sell for more on Zillow
Get a Zillow Showcase℠ listing at no additional cost and you could sell for .
$1,171,900
2% more+$23,438
With Zillow Showcase(estimated)$1,195,338
