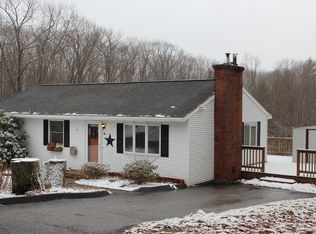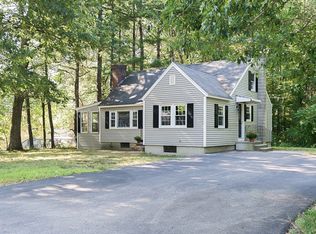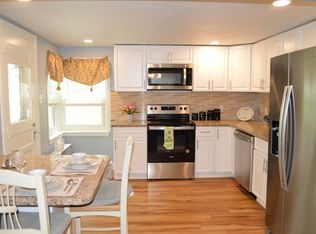OPEN HOUSE SUNDAY 11/1/2020 12NOON-2PM, SELLER WILL REVIEW ALL OFFERS MONDAY 11/2/2020 AT 5PM. Cozy Ranch style home features 3 bedrooms, open living room/ kitchen floor plan with large windows for lots of light, updated bath with tile floor, granite counter and jet tub, first floor laundry, basement is full walkout with windows and a pellet stove ready to be finished, vinyl siding, architectural roof shingles, composite deck with vinyl railings, wired for generator, town water & sewer, large lot on a dead end street! Just minutes to highways!
This property is off market, which means it's not currently listed for sale or rent on Zillow. This may be different from what's available on other websites or public sources.


