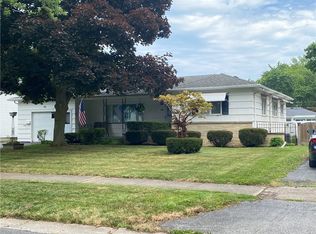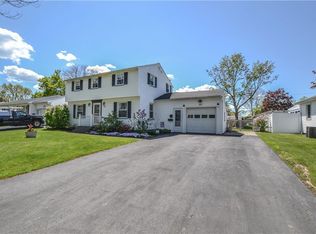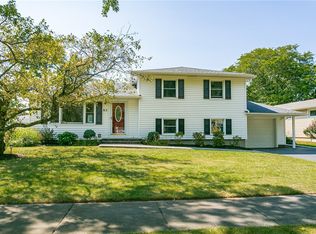Beautifully maintained 3 bedroom 1.5 bathroom split level with gleaming hardwoods throughout! Fully fenced in back yard with a patio! Updated furnace! Quick possession possible! All appliances included! Delayed negotiations until 11/9/2020 @ 4pm. Please have offers submitted by 11/9/20 at 1pm.
This property is off market, which means it's not currently listed for sale or rent on Zillow. This may be different from what's available on other websites or public sources.


