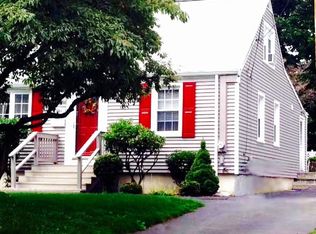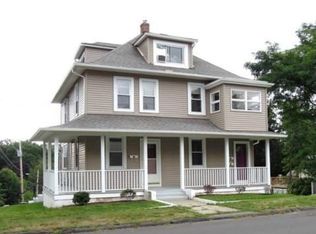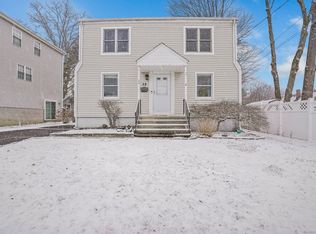Sold for $724,900
$724,900
16 Cardinal Street, Fairfield, CT 06825
5beds
2,410sqft
Single Family Residence
Built in 1952
6,098.4 Square Feet Lot
$756,600 Zestimate®
$301/sqft
$5,163 Estimated rent
Home value
$756,600
$673,000 - $847,000
$5,163/mo
Zestimate® history
Loading...
Owner options
Explore your selling options
What's special
Welcome to 16 Cardinal Dr., an oversized colonial in Fairfield, CT, where pride of ownership is evident throughout. This move-in ready home is designed for convenience, comfort, and style. The floor plan features a spacious living room openly flowing into a newly renovated kitchen with brand-new appliances, an island with seating, a large pantry, and updated flooring. A freshly designed full bathroom on the main level adds convenience, along with two versatile bedrooms that can be used for living or as a home office/dining space. Upstairs, you'll find a luxurious primary suite with high ceilings, a massive walk-in closet, and a full en-suite bathroom. There's also a sizeable fourth bedroom and a humongous bonus/fifth bedroom above the garage, perfect for a variety of uses. The unfinished basement offers potential for future expansion and features a laundry area and solid mechanicals. Outside, vinyl fencing surrounds a large private fenced in side-yard, 3 brand-new Trex decks, recent tree removal, and clean landscaping. With a large, 2 car garage and clean exterior features, this home is truly move-in ready. Situated in Tunxis Hill, this impressive home offers unbeatable convenience for NYC commuters-just minutes from Fairfield Metro station, with easy access to I-95 and the Merritt Parkway. Take advantage of Fairfield's vibrant downtown, top-rated schools, and beaches. Don't miss your chance to secure this prime opportunity today!
Zillow last checked: 8 hours ago
Listing updated: December 06, 2024 at 02:11pm
Listed by:
Todd Regan 203-503-1618,
Redfin Corporation 203-349-8711
Bought with:
Stephanie Liriano, RES.0817058
Redfin Corporation
Source: Smart MLS,MLS#: 24053686
Facts & features
Interior
Bedrooms & bathrooms
- Bedrooms: 5
- Bathrooms: 3
- Full bathrooms: 3
Primary bedroom
- Features: Full Bath, Walk-In Closet(s), Hardwood Floor
- Level: Upper
Bedroom
- Features: Hardwood Floor
- Level: Main
Bedroom
- Features: Hardwood Floor
- Level: Main
Bedroom
- Features: Hardwood Floor
- Level: Upper
Bedroom
- Features: French Doors, Hardwood Floor
- Level: Upper
Bathroom
- Features: Stall Shower, Tile Floor
- Level: Main
Bathroom
- Features: Stall Shower, Tile Floor
- Level: Upper
Kitchen
- Features: Dining Area, Kitchen Island, Pantry, Tile Floor
- Level: Main
Living room
- Features: Hardwood Floor
- Level: Main
Rec play room
- Features: Vaulted Ceiling(s), French Doors, Hardwood Floor
- Level: Upper
Heating
- Forced Air, Natural Gas
Cooling
- Central Air
Appliances
- Included: Oven/Range, Microwave, Range Hood, Refrigerator, Disposal, Washer, Dryer, Gas Water Heater, Water Heater
- Laundry: Lower Level
Features
- Basement: Partial,Unfinished
- Attic: None
- Has fireplace: No
Interior area
- Total structure area: 2,410
- Total interior livable area: 2,410 sqft
- Finished area above ground: 2,410
Property
Parking
- Total spaces: 2
- Parking features: Attached, Garage Door Opener
- Attached garage spaces: 2
Features
- Patio & porch: Deck
- Exterior features: Lighting
- Fencing: Chain Link
Lot
- Size: 6,098 sqft
- Features: Corner Lot, Level
Details
- Parcel number: 119298
- Zoning: B
Construction
Type & style
- Home type: SingleFamily
- Architectural style: Colonial
- Property subtype: Single Family Residence
Materials
- Vinyl Siding
- Foundation: Brick/Mortar
- Roof: Asphalt
Condition
- New construction: No
- Year built: 1952
Utilities & green energy
- Sewer: Public Sewer
- Water: Public
Community & neighborhood
Community
- Community features: Golf, Library, Medical Facilities, Park, Playground, Private School(s), Shopping/Mall
Location
- Region: Fairfield
Price history
| Date | Event | Price |
|---|---|---|
| 12/6/2024 | Sold | $724,900$301/sqft |
Source: | ||
| 10/17/2024 | Listed for sale | $724,900+51.1%$301/sqft |
Source: | ||
| 10/4/2024 | Listing removed | $5,000$2/sqft |
Source: Zillow Rentals Report a problem | ||
| 9/23/2024 | Price change | $5,000-3.8%$2/sqft |
Source: Zillow Rentals Report a problem | ||
| 9/12/2024 | Listed for rent | $5,200+30%$2/sqft |
Source: Zillow Rentals Report a problem | ||
Public tax history
| Year | Property taxes | Tax assessment |
|---|---|---|
| 2025 | $8,756 +1.8% | $308,420 |
| 2024 | $8,605 +1.4% | $308,420 |
| 2023 | $8,485 +1% | $308,420 |
Find assessor info on the county website
Neighborhood: 06825
Nearby schools
GreatSchools rating
- 5/10Mckinley SchoolGrades: K-5Distance: 0.3 mi
- 7/10Tomlinson Middle SchoolGrades: 6-8Distance: 2.9 mi
- 9/10Fairfield Warde High SchoolGrades: 9-12Distance: 0.4 mi
Schools provided by the listing agent
- Elementary: McKinley
- High: Fairfield Warde
Source: Smart MLS. This data may not be complete. We recommend contacting the local school district to confirm school assignments for this home.
Get pre-qualified for a loan
At Zillow Home Loans, we can pre-qualify you in as little as 5 minutes with no impact to your credit score.An equal housing lender. NMLS #10287.
Sell for more on Zillow
Get a Zillow Showcase℠ listing at no additional cost and you could sell for .
$756,600
2% more+$15,132
With Zillow Showcase(estimated)$771,732


