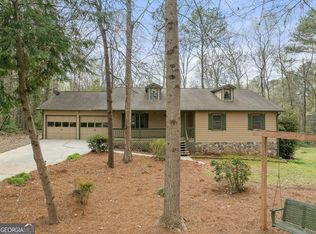This home has been totally renovated. Ladies! You will just love the remodeled kitchen and tile floors. Guys! You will have your very own Man Cave in the finished basement. For those of you who have a Green Thumb, there is a garden area in the back. The entire lot is professionally landscaped. Enjoy complete privacy because this lovely home is nestled in a cul de sac. It has new windows throughout this home! Air conditioner & roof are 4 years old. This home has are new exterior doors. You can''t lose at this price!
This property is off market, which means it's not currently listed for sale or rent on Zillow. This may be different from what's available on other websites or public sources.
