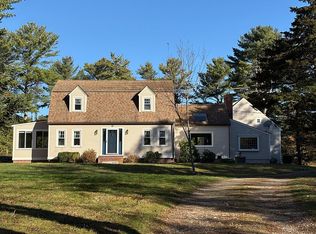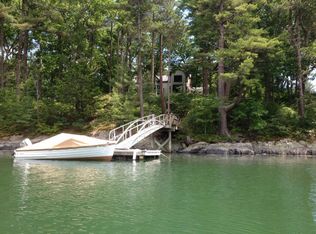Closed
$1,280,000
16 Captains Way, Kittery, ME 03905
3beds
2,468sqft
Single Family Residence
Built in 1987
1 Acres Lot
$1,562,600 Zestimate®
$519/sqft
$3,953 Estimated rent
Home value
$1,562,600
$1.42M - $1.73M
$3,953/mo
Zestimate® history
Loading...
Owner options
Explore your selling options
What's special
This Kittery Point/Gerrish Island location is beyond compare. Situated in the desirable Gooseberry Island community, this custom-built post and beam home sits high on a hill. Just a short walk away is the community tennis court. Best of all, stroll along the boardwalk to the beautiful, white sandy beach close by. A slightly longer walk will take you to Fort Foster! Inside, you have the charm of beautiful hewn beams, a fireplaced living room, and even a first-floor master bedroom with en suite bathroom, plus a family room with beamed cathedral ceiling, open-concept dining room and even a half bath; upstairs, there are two additional bedrooms plus a large open hallway which would work well as either an office or sitting area.
OPEN HOUSE: Sat. 11/19 11-1 & Sun. 11/20 1:30-3:30
Zillow last checked: 8 hours ago
Listing updated: September 05, 2024 at 08:01pm
Listed by:
Legacy Properties Sotheby's International Realty
Bought with:
Bean Group
Source: Maine Listings,MLS#: 1548070
Facts & features
Interior
Bedrooms & bathrooms
- Bedrooms: 3
- Bathrooms: 3
- Full bathrooms: 2
- 1/2 bathrooms: 1
Primary bedroom
- Features: Closet, Double Vanity, Full Bath, Suite
- Level: First
- Area: 174.38 Square Feet
- Dimensions: 15.5 x 11.25
Bedroom 2
- Features: Cathedral Ceiling(s), Closet
- Level: Second
- Area: 142.84 Square Feet
- Dimensions: 12.25 x 11.66
Bedroom 3
- Features: Closet, Coffered Ceiling(s)
- Level: Second
- Area: 142.84 Square Feet
- Dimensions: 11.66 x 12.25
Dining room
- Features: Informal, Skylight
- Level: First
- Area: 175.62 Square Feet
- Dimensions: 15.5 x 11.33
Family room
- Features: Built-in Features, Cathedral Ceiling(s)
- Level: First
- Area: 199.95 Square Feet
- Dimensions: 15 x 13.33
Kitchen
- Level: First
- Area: 141 Square Feet
- Dimensions: 12 x 11.75
Living room
- Features: Heat Stove, Wood Burning Fireplace
- Level: First
- Area: 251.13 Square Feet
- Dimensions: 22.83 x 11
Heating
- Baseboard, Hot Water, Zoned
Cooling
- None
Appliances
- Included: Dishwasher, Disposal, Microwave, Electric Range, Refrigerator, Other
Features
- 1st Floor Bedroom, 1st Floor Primary Bedroom w/Bath, Bathtub, One-Floor Living
- Flooring: Carpet, Vinyl, Wood
- Basement: Bulkhead,Interior Entry,Full,Unfinished
- Number of fireplaces: 1
Interior area
- Total structure area: 2,468
- Total interior livable area: 2,468 sqft
- Finished area above ground: 2,468
- Finished area below ground: 0
Property
Parking
- Total spaces: 2
- Parking features: Paved, On Site, Garage Door Opener
- Attached garage spaces: 2
Features
- Patio & porch: Deck
- Body of water: Weirs Creek
- Frontage length: Waterfrontage: 155.77,Waterfrontage Owned: 155.77
Lot
- Size: 1 Acres
- Features: Near Public Beach, Neighborhood, Cul-De-Sac, Rolling Slope, Wooded
Details
- Parcel number: KITTM071L001009
- Zoning: R-RC
- Other equipment: Cable, Generator, Internet Access Available
Construction
Type & style
- Home type: SingleFamily
- Architectural style: Dutch Colonial
- Property subtype: Single Family Residence
Materials
- Other, Vertical Siding
- Roof: Shingle
Condition
- Year built: 1987
Utilities & green energy
- Electric: Circuit Breakers, Generator Hookup
- Water: Public
Community & neighborhood
Location
- Region: Kittery Point
- Subdivision: Gooseberry Island
HOA & financial
HOA
- Has HOA: Yes
- HOA fee: $300 annually
Other
Other facts
- Road surface type: Paved
Price history
| Date | Event | Price |
|---|---|---|
| 12/16/2022 | Sold | $1,280,000+20.2%$519/sqft |
Source: | ||
| 11/28/2022 | Pending sale | $1,065,000$432/sqft |
Source: | ||
| 11/11/2022 | Listed for sale | $1,065,000$432/sqft |
Source: | ||
Public tax history
| Year | Property taxes | Tax assessment |
|---|---|---|
| 2024 | $14,169 +4.3% | $997,800 |
| 2023 | $13,580 +41.9% | $997,800 +40.5% |
| 2022 | $9,573 +3.7% | $710,200 |
Find assessor info on the county website
Neighborhood: Kittery Point
Nearby schools
GreatSchools rating
- 7/10Horace Mitchell Primary SchoolGrades: K-3Distance: 0.6 mi
- 6/10Shapleigh SchoolGrades: 4-8Distance: 3.6 mi
- 5/10Robert W Traip AcademyGrades: 9-12Distance: 2.5 mi

Get pre-qualified for a loan
At Zillow Home Loans, we can pre-qualify you in as little as 5 minutes with no impact to your credit score.An equal housing lender. NMLS #10287.
Sell for more on Zillow
Get a free Zillow Showcase℠ listing and you could sell for .
$1,562,600
2% more+ $31,252
With Zillow Showcase(estimated)
$1,593,852
