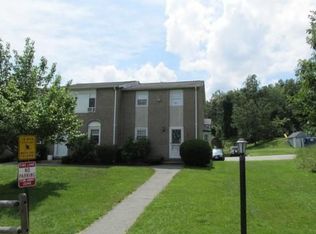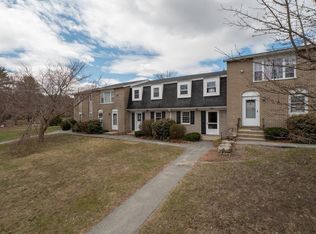This is the one you have been waiting for! This home has a fully remodeled interior which features new hardwood floors, a brand new kitchen with quartz countertops, new Stainless Steel appliances and floor to ceiling white cabinetry. All new baseboard trim and a new paint job have this unit looking amazing. You will find that nothing has been left for you to do but move right in. New Harvey windows and doors and two new wall AC units will keep you cool in the summer and warm in the winter while leaving behind those massive utility bills. New wall to wall carpet on the 2nd floor along with two newly tiled bathrooms and vanities will keep you comfortable while you enjoy this wonderful space. Both bedrooms are spacious and offer plenty of closet space. Don't forget the fully finished basement with new wall to wall carpets, baseboard, lighting fixtures and trim work. Basement also features a storage area with laundry in the unit for your convenience. Available for a quick closing! Excelle
This property is off market, which means it's not currently listed for sale or rent on Zillow. This may be different from what's available on other websites or public sources.

