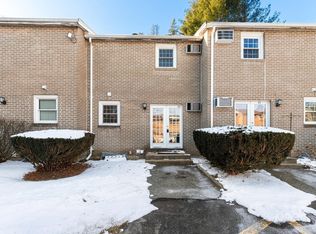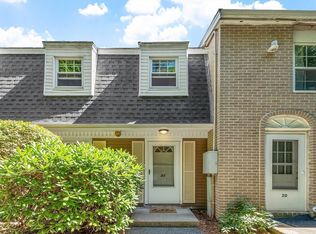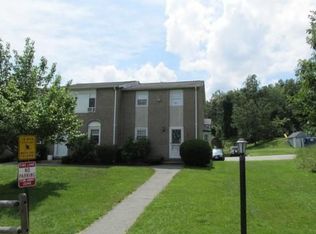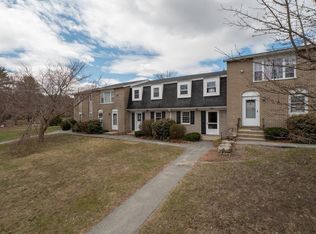Sold for $379,000
$379,000
16 Cannongate Rd APT 24, Tyngsboro, MA 01879
2beds
1,514sqft
Condominium, Townhouse
Built in 1975
-- sqft lot
$380,300 Zestimate®
$250/sqft
$2,974 Estimated rent
Home value
$380,300
$350,000 - $415,000
$2,974/mo
Zestimate® history
Loading...
Owner options
Explore your selling options
What's special
Nestled in the charming town of Tyngsboro, Massachusetts, this inviting townhouse offers a comfortable retreat with 2 bedrooms, 2 bathrooms, and 1514 square feet of living space. The condo fee includes water & sewer for added convenience. Boasting an updated kitchen, recessed lighting throughout, and a cozy hardwood living room, this home exudes a modern and welcoming atmosphere. With its desirable amenities and prime location, this townhouse presents a unique opportunity for a discerning buyer seeking a stylish and convenient living space. Located close to major highways and tax-free NH shopping. The unit includes parking for 2 cars and a bonus room on the lower level, which can be used as an office, playroom etc. The location is excellent for commuters, with easy access to highways and tax-free NH. Come see this home today!
Zillow last checked: 8 hours ago
Listing updated: February 06, 2025 at 08:14am
Listed by:
Bryan Perreira 978-337-0682,
LAER Realty Partners 978-251-8221,
Diana Paquette 978-500-0247
Bought with:
Jonathan Keevers
Century 21 North East
Source: MLS PIN,MLS#: 73326367
Facts & features
Interior
Bedrooms & bathrooms
- Bedrooms: 2
- Bathrooms: 2
- Full bathrooms: 1
- 1/2 bathrooms: 1
Primary bedroom
- Features: Ceiling Fan(s), Flooring - Hardwood, Recessed Lighting
- Level: Second
- Area: 154
- Dimensions: 14 x 11
Bedroom 2
- Features: Ceiling Fan(s), Flooring - Wall to Wall Carpet, Recessed Lighting
- Level: Second
- Area: 153
- Dimensions: 17 x 9
Bathroom 1
- Features: Bathroom - Half, Countertops - Stone/Granite/Solid
- Level: First
- Area: 35
- Dimensions: 7 x 5
Bathroom 2
- Features: Flooring - Stone/Ceramic Tile, Jacuzzi / Whirlpool Soaking Tub
- Level: Second
- Area: 54
- Dimensions: 9 x 6
Dining room
- Features: Flooring - Stone/Ceramic Tile
- Level: First
- Area: 117
- Dimensions: 13 x 9
Kitchen
- Features: Flooring - Stone/Ceramic Tile, Countertops - Stone/Granite/Solid, Recessed Lighting
- Level: First
- Area: 64
- Dimensions: 8 x 8
Living room
- Features: Ceiling Fan(s), Flooring - Hardwood, Recessed Lighting
- Level: First
- Area: 221
- Dimensions: 17 x 13
Heating
- Electric
Cooling
- Window Unit(s)
Appliances
- Included: Range, Dishwasher, Refrigerator, Washer, Dryer
- Laundry: In Basement, In Unit, Electric Dryer Hookup, Washer Hookup
Features
- Bonus Room
- Flooring: Wood, Tile, Carpet
- Has basement: Yes
- Has fireplace: No
Interior area
- Total structure area: 1,514
- Total interior livable area: 1,514 sqft
Property
Parking
- Total spaces: 2
- Parking features: Assigned
- Uncovered spaces: 2
Details
- Parcel number: M:014 B:0051 L:24,809786
- Zoning: R1
Construction
Type & style
- Home type: Townhouse
- Property subtype: Condominium, Townhouse
Materials
- Frame
- Roof: Shingle
Condition
- Year built: 1975
Utilities & green energy
- Sewer: Private Sewer
- Water: Public
- Utilities for property: for Electric Range, for Electric Dryer, Washer Hookup
Community & neighborhood
Location
- Region: Tyngsboro
HOA & financial
HOA
- HOA fee: $355 monthly
- Amenities included: Pool, Playground, Park
- Services included: Water, Sewer, Insurance, Maintenance Structure, Maintenance Grounds, Snow Removal, Trash
Price history
| Date | Event | Price |
|---|---|---|
| 2/5/2025 | Sold | $379,000+2.5%$250/sqft |
Source: MLS PIN #73326367 Report a problem | ||
| 1/19/2025 | Contingent | $369,900$244/sqft |
Source: MLS PIN #73326367 Report a problem | ||
| 1/15/2025 | Listed for sale | $369,900+99.9%$244/sqft |
Source: MLS PIN #73326367 Report a problem | ||
| 10/12/2016 | Sold | $185,000$122/sqft |
Source: Public Record Report a problem | ||
| 8/16/2016 | Pending sale | $185,000$122/sqft |
Source: Coldwell Banker Residential Brokerage - Westford #72052779 Report a problem | ||
Public tax history
| Year | Property taxes | Tax assessment |
|---|---|---|
| 2025 | $4,212 +6.2% | $341,300 +9.4% |
| 2024 | $3,967 +0.8% | $311,900 +12% |
| 2023 | $3,937 +21.7% | $278,400 +28.6% |
Find assessor info on the county website
Neighborhood: 01879
Nearby schools
GreatSchools rating
- 6/10Tyngsborough Elementary SchoolGrades: PK-5Distance: 0.8 mi
- 7/10Tyngsborough Middle SchoolGrades: 6-8Distance: 2.7 mi
- 8/10Tyngsborough High SchoolGrades: 9-12Distance: 2.7 mi
Get a cash offer in 3 minutes
Find out how much your home could sell for in as little as 3 minutes with a no-obligation cash offer.
Estimated market value$380,300
Get a cash offer in 3 minutes
Find out how much your home could sell for in as little as 3 minutes with a no-obligation cash offer.
Estimated market value
$380,300



