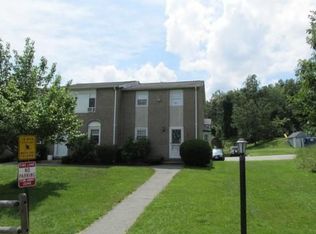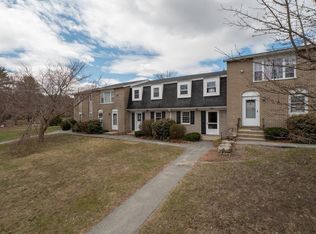Welcome to Cannongate Condominiums in Tyngsboro!! In ground swimming pool, playground and a pond with a walking path. Conveniently located near highways and dining. Make this your home! This condo has lots of closets space. Also unit parking space is in front of the condo is very convenient. Only 5 minutes from Route 3 and about 10 minutes from I-495. Also tax free shopping in NH! Great for commuters.
This property is off market, which means it's not currently listed for sale or rent on Zillow. This may be different from what's available on other websites or public sources.

