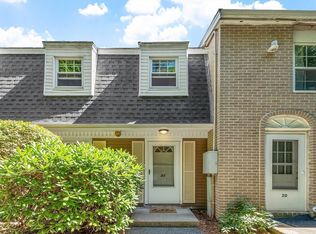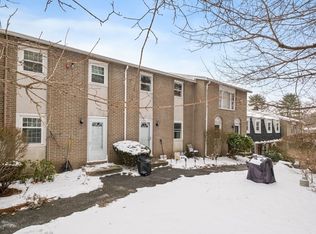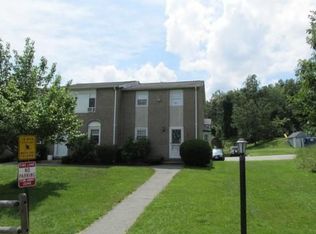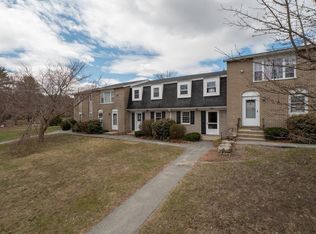Sold for $389,000
$389,000
16 Cannongate Rd APT 20, Tyngsboro, MA 01879
2beds
1,461sqft
Condominium, Townhouse
Built in 1975
-- sqft lot
$390,000 Zestimate®
$266/sqft
$2,896 Estimated rent
Home value
$390,000
$359,000 - $421,000
$2,896/mo
Zestimate® history
Loading...
Owner options
Explore your selling options
What's special
Welcome to this beautifully maintained two-bedroom Townhouse style condominium. Freshly painted, with brand new carpeting this condo offers comfortable carefree living with a community inground swimming pool, a playground area and beautiful common areas. The beautiful modern eat in kitchen with white cabinets and granite countertops and a half bath, opens to the living room. With two ample sized bedrooms on the 2nd floor and tiled shower/tub, this home provides all that you will need to live comfortably. The functional and flexible layout includes a fully finished basement with a full bathroom with a large closet, extra room for storage, and either a second living room, third bedroom or home office with a fireplace, another bonus room, as well as a laundry room. An assigned parking spot is right outside your door with plenty of extra visitor parking available. Great commuter location, near tax free shopping in NH, and quick access to the highway.
Zillow last checked: 8 hours ago
Listing updated: February 21, 2025 at 08:48am
Listed by:
Lia Borrelli 781-799-1036,
Coldwell Banker Realty - Lexington 781-862-2600
Bought with:
Shannon Forsythe
Century 21 Your Way
Source: MLS PIN,MLS#: 73327117
Facts & features
Interior
Bedrooms & bathrooms
- Bedrooms: 2
- Bathrooms: 3
- Full bathrooms: 2
- 1/2 bathrooms: 1
Primary bedroom
- Features: Flooring - Wall to Wall Carpet, Window(s) - Picture
- Level: Second
Bedroom 2
- Features: Flooring - Wall to Wall Carpet
- Level: Second
Bathroom 1
- Features: Bathroom - Half
- Level: First
Bathroom 2
- Features: Bathroom - Tiled With Tub & Shower
- Level: Second
Bathroom 3
- Features: Bathroom - With Shower Stall
- Level: Basement
Family room
- Features: Closet, Flooring - Wall to Wall Carpet, Wet Bar
- Level: Basement
Kitchen
- Features: Bathroom - Half, Flooring - Laminate, Stainless Steel Appliances
- Level: Main,First
Living room
- Features: Flooring - Laminate
- Level: First
Office
- Level: Basement
Heating
- Electric
Cooling
- Wall Unit(s)
Appliances
- Included: Range, Dishwasher, Refrigerator, Washer, Dryer
- Laundry: Electric Dryer Hookup, Washer Hookup, In Basement, In Unit
Features
- Home Office
- Flooring: Tile, Carpet, Laminate
- Has basement: Yes
- Number of fireplaces: 1
- Fireplace features: Family Room
- Common walls with other units/homes: 2+ Common Walls
Interior area
- Total structure area: 1,461
- Total interior livable area: 1,461 sqft
Property
Parking
- Total spaces: 2
- Parking features: Off Street, Assigned, Paved
- Uncovered spaces: 2
Features
- Entry location: Unit Placement(Street)
- Pool features: Association
Details
- Parcel number: 809777
- Zoning: R1
Construction
Type & style
- Home type: Townhouse
- Property subtype: Condominium, Townhouse
Materials
- Roof: Shingle
Condition
- Year built: 1975
Utilities & green energy
- Sewer: Private Sewer
- Water: Public
- Utilities for property: for Electric Range, for Electric Oven, for Electric Dryer, Washer Hookup
Community & neighborhood
Community
- Community features: Pool, Park, Highway Access, Public School
Location
- Region: Tyngsboro
HOA & financial
HOA
- HOA fee: $355 monthly
- Amenities included: Pool, Playground, Park
- Services included: Water, Sewer, Insurance, Maintenance Structure, Road Maintenance, Maintenance Grounds, Snow Removal, Trash
Other
Other facts
- Listing terms: Contract
Price history
| Date | Event | Price |
|---|---|---|
| 2/21/2025 | Sold | $389,000+2.6%$266/sqft |
Source: MLS PIN #73327117 Report a problem | ||
| 1/19/2025 | Contingent | $379,000$259/sqft |
Source: MLS PIN #73327117 Report a problem | ||
| 1/17/2025 | Listed for sale | $379,000+89.6%$259/sqft |
Source: MLS PIN #73327117 Report a problem | ||
| 2/5/2018 | Sold | $199,900$137/sqft |
Source: Public Record Report a problem | ||
| 12/15/2017 | Listed for sale | $199,900+65.2%$137/sqft |
Source: Expert Realty #72264360 Report a problem | ||
Public tax history
| Year | Property taxes | Tax assessment |
|---|---|---|
| 2025 | $4,447 +6.3% | $360,400 +9.6% |
| 2024 | $4,184 +1.1% | $328,900 +12.3% |
| 2023 | $4,140 +21.1% | $292,800 +28% |
Find assessor info on the county website
Neighborhood: 01879
Nearby schools
GreatSchools rating
- 6/10Tyngsborough Elementary SchoolGrades: PK-5Distance: 0.8 mi
- 7/10Tyngsborough Middle SchoolGrades: 6-8Distance: 2.7 mi
- 8/10Tyngsborough High SchoolGrades: 9-12Distance: 2.7 mi
Get a cash offer in 3 minutes
Find out how much your home could sell for in as little as 3 minutes with a no-obligation cash offer.
Estimated market value$390,000
Get a cash offer in 3 minutes
Find out how much your home could sell for in as little as 3 minutes with a no-obligation cash offer.
Estimated market value
$390,000



