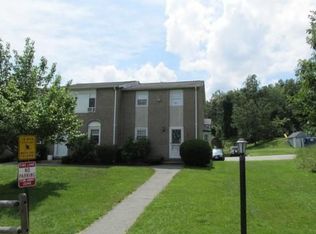Recently Renovated Cannongate Condominium! This Two Bedroom, Two and a Half Bath Townhome offers Stainless Steel Appliances, Gleaming Hardwood Floors and Fresh Paint Throughout. The First Floor Features an Open Concept Kitchen with Granite Countertops, Upgraded Cabinetry, a Breakfast Bar, Formal Dining, a Large Family Room and a Remodeled Half Bath. The Second Floor has Two Spacious Bedrooms, Newly Installed Carpets and a Fully Updated Bathroom with a Solid Granite Dual Sink Vanity, Recessed Lighting and a Bluetooth Surround Sound Speaker. The Finished Basement Provides a Second Full Bathroom, Laundry Room and Abundance of Storage. Enjoy and Take Advantage of the Hot Water Tank's Lifetime Warranty, Associations Inground Pool, Playground, Park and Professional Landscaping. Close to Routes 3, 113 and Tax Free Shopping in NH!
This property is off market, which means it's not currently listed for sale or rent on Zillow. This may be different from what's available on other websites or public sources.
