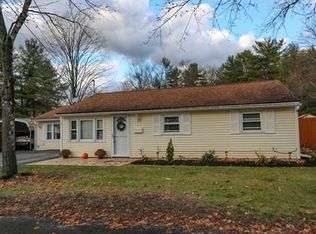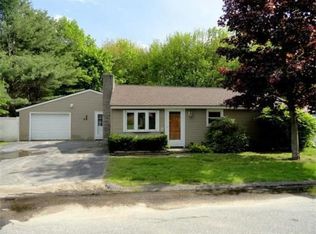A beautiful and comfortable place to live! Ranch style home, perfect for the 1st time homeowner or those seeking single level living. Low maintenance property with recent roof, updated electrical wiring, new high efficiency tankless hot water unit, replacement tilt-in vinyl windows, blown-in insulation in attic. Inviting and open floor plan in the main living space features a pellet stove to keep warm in the colder months, Bamboo flooring, a fully applianced kitchen, and stackable washer/dryer for easy laundry. Down the hall are three carpeted bedrooms and a tiled updated full bath. Enjoy time outside in the flat, fenced yard or on the patio, great for grilling and entertaining. Storage in the full attic and two outdoor sheds. Convenient commuter spot on a desirable residential side street. All of this at a very affordable price point for single family living. Come check this one out!!
This property is off market, which means it's not currently listed for sale or rent on Zillow. This may be different from what's available on other websites or public sources.

