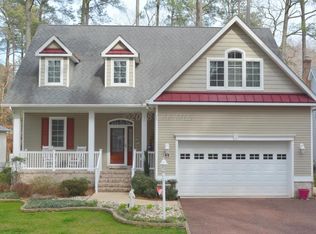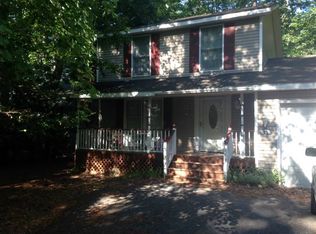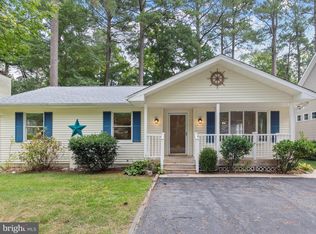Sold for $330,000
$330,000
16 Canal Rd, Ocean Pines, MD 21811
4beds
1,680sqft
Single Family Residence
Built in 1983
9,273 Square Feet Lot
$331,900 Zestimate®
$196/sqft
$2,569 Estimated rent
Home value
$331,900
$292,000 - $375,000
$2,569/mo
Zestimate® history
Loading...
Owner options
Explore your selling options
What's special
NEW PRICE! Don't miss this opportunity to own a traditional Cape Cod style home that needs some updating. Gracious entry foyer leads to large living room and dining room. Nice kitchen and hall bath along with 2 bedrooms on the first floor. 2 very large bedrooms on the second floor along with a hall bath. Some great attic access and there is also a nice sized storage room in 1 bedroom. 12 x 8 shed off 2 rear decks. 1 7x8 and a large one -23x12- with access from dining room. Many appliances and the heat pumps have been updated over the years. Roof is about 8 years old. Seller will consider giving a $5000 credit to buyer for closing costs for an acceptable offer. Easy to show.
Zillow last checked: 8 hours ago
Listing updated: June 13, 2025 at 02:38am
Listed by:
Marlene Ott 410-430-5743,
Berkshire Hathaway HomeServices PenFed Realty - OP
Bought with:
Steven Diaz, 660022
Atlantic Shores Sotheby's International Realty
Source: Bright MLS,MLS#: MDWO2028246
Facts & features
Interior
Bedrooms & bathrooms
- Bedrooms: 4
- Bathrooms: 2
- Full bathrooms: 2
- Main level bathrooms: 1
- Main level bedrooms: 2
Bedroom 1
- Features: Flooring - Carpet, Window Treatments
- Level: Main
- Area: 143 Square Feet
- Dimensions: 13 x 11
Bedroom 2
- Features: Flooring - Carpet, Window Treatments
- Level: Main
Bedroom 3
- Features: Flooring - Carpet, Attic - Access Panel
- Level: Upper
- Area: 195 Square Feet
- Dimensions: 15 x 13
Bedroom 4
- Features: Flooring - Carpet, Walk-In Closet(s)
- Level: Upper
- Area: 169 Square Feet
- Dimensions: 13 x 13
Dining room
- Features: Flooring - Carpet, Window Treatments
- Level: Main
- Area: 130 Square Feet
- Dimensions: 13 x 10
Foyer
- Features: Flooring - HardWood
- Level: Main
- Area: 104 Square Feet
- Dimensions: 13 x 8
Kitchen
- Features: Flooring - Vinyl, Window Treatments
- Level: Main
- Area: 130 Square Feet
- Dimensions: 13 x 10
Living room
- Features: Flooring - HardWood, Window Treatments, Ceiling Fan(s)
- Level: Main
- Area: 234 Square Feet
- Dimensions: 18 x 13
Heating
- Central, Heat Pump, Zoned, Electric
Cooling
- Central Air, Heat Pump, Zoned, Electric
Appliances
- Included: Microwave, Built-In Range, Dishwasher, Disposal, Dryer, Exhaust Fan, Refrigerator, Washer, Water Heater, Electric Water Heater
- Laundry: Dryer In Unit, Lower Level, Washer In Unit
Features
- Ceiling Fan(s), Chair Railings, Dining Area, Entry Level Bedroom, Floor Plan - Traditional, Attic, Dry Wall
- Flooring: Carpet, Hardwood, Vinyl, Wood
- Windows: Double Pane Windows, Insulated Windows, Window Treatments
- Has basement: No
- Has fireplace: No
Interior area
- Total structure area: 1,680
- Total interior livable area: 1,680 sqft
- Finished area above ground: 1,680
- Finished area below ground: 0
Property
Parking
- Total spaces: 4
- Parking features: Driveway
- Uncovered spaces: 4
Accessibility
- Accessibility features: None
Features
- Levels: One and One Half
- Stories: 1
- Pool features: Community
- Has view: Yes
- View description: Trees/Woods
Lot
- Size: 9,273 sqft
- Features: Front Yard, Wooded
Details
- Additional structures: Above Grade, Below Grade
- Parcel number: 2403061094
- Zoning: R-2
- Special conditions: Standard
Construction
Type & style
- Home type: SingleFamily
- Architectural style: Cape Cod
- Property subtype: Single Family Residence
Materials
- Frame, Stick Built, Vinyl Siding
- Foundation: Block, Crawl Space
- Roof: Architectural Shingle
Condition
- Average
- New construction: No
- Year built: 1983
Details
- Builder model: Cape Cod
- Builder name: Nanticoke
Utilities & green energy
- Sewer: Public Sewer
- Water: Public
- Utilities for property: Cable Available, Electricity Available, Phone Available, Sewer Available, Water Available, Cable
Community & neighborhood
Community
- Community features: Pool
Location
- Region: Ocean Pines
- Subdivision: Ocean Pines - Somerset
HOA & financial
HOA
- Has HOA: Yes
- HOA fee: $850 annually
- Amenities included: Baseball Field, Basketball Court, Beach Access, Beach Club, Bike Trail, Boat Ramp, Clubhouse, Common Grounds, Community Center, Dog Park, Gift Shop, Golf Club, Golf Course, Golf Course Membership Available, Jogging Path, Lake, Marina/Marina Club, Non-Lake Recreational Area, Picnic Area, Indoor Pool, Pool, Pool Mem Avail, Putting Green, Racquetball, Recreation Facilities, Retirement Community, Security, Tennis Court(s), Tot Lots/Playground, Water/Lake Privileges
- Services included: Common Area Maintenance, Management, Recreation Facility, Road Maintenance, Snow Removal
- Association name: OCEAN PINES ASSOCIATION
Other
Other facts
- Listing agreement: Exclusive Right To Sell
- Listing terms: Cash,Conventional,VA Loan,FHA
- Ownership: Fee Simple
Price history
| Date | Event | Price |
|---|---|---|
| 6/13/2025 | Sold | $330,000-5.7%$196/sqft |
Source: | ||
| 6/11/2025 | Pending sale | $350,000$208/sqft |
Source: | ||
| 5/23/2025 | Contingent | $350,000$208/sqft |
Source: | ||
| 5/19/2025 | Price change | $350,000-8.5%$208/sqft |
Source: | ||
| 3/13/2025 | Price change | $382,500-3.8%$228/sqft |
Source: | ||
Public tax history
| Year | Property taxes | Tax assessment |
|---|---|---|
| 2025 | $2,765 +4.4% | $298,300 +7.8% |
| 2024 | $2,648 +11.2% | $276,700 +11.2% |
| 2023 | $2,381 +12.6% | $248,767 -10.1% |
Find assessor info on the county website
Neighborhood: 21811
Nearby schools
GreatSchools rating
- 8/10Showell Elementary SchoolGrades: PK-4Distance: 1.3 mi
- 10/10Stephen Decatur Middle SchoolGrades: 7-8Distance: 4 mi
- 7/10Stephen Decatur High SchoolGrades: 9-12Distance: 3.7 mi
Schools provided by the listing agent
- Elementary: Showell
- Middle: Berlin
- High: Stephen Decatur
- District: Worcester County Public Schools
Source: Bright MLS. This data may not be complete. We recommend contacting the local school district to confirm school assignments for this home.
Get a cash offer in 3 minutes
Find out how much your home could sell for in as little as 3 minutes with a no-obligation cash offer.
Estimated market value$331,900
Get a cash offer in 3 minutes
Find out how much your home could sell for in as little as 3 minutes with a no-obligation cash offer.
Estimated market value
$331,900


