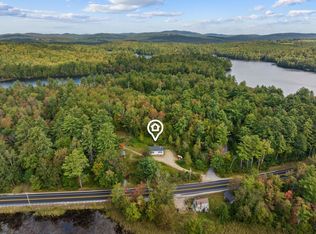Welcome to Aspasia House, the perfect private waterfront retreat. Secluded and surrounded by 5+ wooded acres, this magnificent Energy Star home is sure to impress. The covered entry porch frames a picturesque view of landscaped gardens and reaches downward to Balinese inspired terraced patios to enjoy the serene lake view. At the waters edge enjoy swimming, boating, fishing and more at a little known and very private water body with no recreational restrictions. Make this your personal playground! Inside you'll find a high end kitchen with Brazilian granite counter tops, and top of the line appliances; Meile, Bosch, Dacor and Sub-Zero. The kitchen opens graciously to the living area with a stunning two story Arcadian granite chimney with wood stove and mezzanine. You'll find oak plank flooring throughout along with cedar posts and warm custom woodwork. Hubbardton Forge light fixtures adorn the dining room, front entry, and kitchen. A bright and spacious office or first floor bedroom and bath with shower and laundry complete the first level. Upstairs you'll find more captivating water views, two en-suite guest bedrooms and an inviting Master bedroom. In the Master bath you'll be comforted by a warm Birch vanity with Italian marble top, a soaking tub and shower. Above the 3-car garage you'll also find a 1 bed apartment for guests, staff or to rent. Comfort and outdoor pleasures abound in this stunning hidden gem only 15 minutes to Keene or Peterborough.
This property is off market, which means it's not currently listed for sale or rent on Zillow. This may be different from what's available on other websites or public sources.

