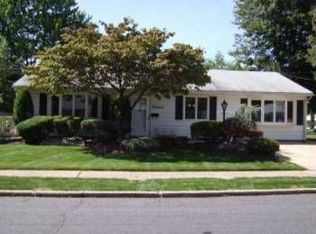Sold for $643,000
$643,000
16 Cambridge Rd, Edison, NJ 08817
4beds
2,208sqft
Single Family Residence
Built in 1952
6,743.09 Square Feet Lot
$682,700 Zestimate®
$291/sqft
$3,832 Estimated rent
Home value
$682,700
$614,000 - $758,000
$3,832/mo
Zestimate® history
Loading...
Owner options
Explore your selling options
What's special
Welcome to this exquisite custom home! Situated on an east-facing lot, this sunlit residence spans over 2000 square feet and boasts numerous upgrades. The kitchen has been thoughtfully renovated with 42-inch cabinets, a center island, and stainless steel appliances, creating a culinary haven for the discerning chef. Laminate flooring graces the living and family rooms, and both spaces provide a seamless flow to the fenced-in yard, perfect for outdoor enjoyment. The main floor features a den, ideal for accommodating guests, along with a convenient half bath. Upstairs, you'll find four carpeted bedrooms and two additional full baths. The master bedroom is a serene retreat, complete with a walkin closet and a luxurious en-suite bath featuring a relaxing jacuzzi tub. A standout feature of this home is the pull-down stair, offering access to a spacious area with a height of over 7 feet and adorned with windows. With the right permits, this space can be transformed into a charming library or any other creative space of your choosing. Perfectly located, this home is close to schools, highways, and a train station, providing ease and convenience for your daily commute and various activities. Don't miss out on the opportunity to own this stunning property. Schedule a showing today and make this beautiful home yours!
Zillow last checked: 8 hours ago
Listing updated: September 26, 2023 at 08:39pm
Listed by:
AMANDA CRUZ,
EXP REALTY, LLC 866-201-6210,
LEIGHA CATALFAMO,
EXP REALTY, LLC
Source: All Jersey MLS,MLS#: 2312813R
Facts & features
Interior
Bedrooms & bathrooms
- Bedrooms: 4
- Bathrooms: 3
- Full bathrooms: 2
- 1/2 bathrooms: 1
Primary bedroom
- Features: Full Bath, Walk-In Closet(s)
Bathroom
- Features: Jacuzzi-Type
Dining room
- Features: Formal Dining Room
Kitchen
- Features: Kitchen Island
Basement
- Area: 0
Heating
- Baseboard, Radiant-Hot Water
Cooling
- Central Air
Appliances
- Included: Dishwasher, Dryer, Gas Range/Oven, Microwave, Refrigerator, Washer, Gas Water Heater
Features
- Entrance Foyer, Kitchen, Laundry Room, Bath Half, Living Room, Den, Dining Room, Family Room, 4 Bedrooms, Bath Full, Bath Main, None
- Flooring: Carpet, Laminate, See Remarks, Wood
- Has basement: No
- Has fireplace: No
Interior area
- Total structure area: 2,208
- Total interior livable area: 2,208 sqft
Property
Parking
- Parking features: 1 Car Width
- Has uncovered spaces: Yes
Features
- Levels: Two
- Stories: 2
- Has spa: Yes
- Spa features: Bath
Lot
- Size: 6,743 sqft
- Dimensions: 107.00 x 0.00
- Features: See Remarks
Details
- Parcel number: 0501149000000019
- Zoning: RB
Construction
Type & style
- Home type: SingleFamily
- Architectural style: Custom Home
- Property subtype: Single Family Residence
Materials
- Roof: Asphalt
Condition
- Year built: 1952
Utilities & green energy
- Gas: Natural Gas
- Sewer: Public Sewer
- Water: Public
- Utilities for property: Underground Utilities
Community & neighborhood
Location
- Region: Edison
Other
Other facts
- Ownership: Fee Simple
Price history
| Date | Event | Price |
|---|---|---|
| 8/8/2024 | Sold | $643,000$291/sqft |
Source: Agent Provided Report a problem | ||
| 8/3/2023 | Sold | $643,000+6.6%$291/sqft |
Source: | ||
| 6/21/2023 | Listing removed | -- |
Source: MoreMLS #22315584 Report a problem | ||
| 6/19/2023 | Contingent | $603,000$273/sqft |
Source: | ||
| 6/19/2023 | Pending sale | $603,000$273/sqft |
Source: | ||
Public tax history
| Year | Property taxes | Tax assessment |
|---|---|---|
| 2025 | $10,375 | $181,000 |
| 2024 | $10,375 +0.5% | $181,000 |
| 2023 | $10,322 0% | $181,000 |
Find assessor info on the county website
Neighborhood: Washington Park
Nearby schools
GreatSchools rating
- 7/10Washington Elementary SchoolGrades: K-5Distance: 0.1 mi
- 5/10Thomas Jefferson Middle SchoolGrades: 6-8Distance: 0.8 mi
- 4/10Edison High SchoolGrades: 9-12Distance: 0.4 mi
Get a cash offer in 3 minutes
Find out how much your home could sell for in as little as 3 minutes with a no-obligation cash offer.
Estimated market value$682,700
Get a cash offer in 3 minutes
Find out how much your home could sell for in as little as 3 minutes with a no-obligation cash offer.
Estimated market value
$682,700
