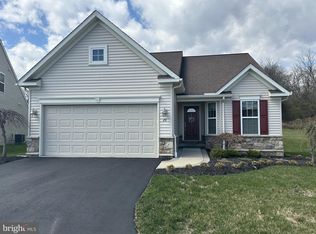Welcome to 16 Calming Trail in the Wilson School District! This Lower Heidelberg Township ranch home is located in the desirable Legacy at the Papermill, 55+ community. If you are looking for one-floor living, this is a fantastic option! This well-cared-for home provides 1,825 square feet of living space with two bedrooms and two full baths. The home offers an open floor plan with many upgrades throughout. You enter the home to a space that is currently being used as a home office. If you prefer, this area could also be used as a formal dining area. Hardwood flooring leads to the eat-in kitchen with white cabinetry, matching stainless appliances, and granite countertops. There is an island that provides additional seating and storage, as well as a pantry. The main living area is spacious and features a gas fireplace and vaulted ceiling. The main bedroom is in the back of the home with a private bath and walk-in closet. The second bedroom, laundry room, and another full bath are located off the kitchen. If you are looking for additional storage space for your belongings and holiday decorations, there is a walk-up attic. The exterior of the home has been just as well cared for. The views are breathtaking from the backyard! In addition to the front porch, there is a paver patio on the side of the home that is the perfect place for relaxing during the warmer weather. This is a very peaceful community that is only a few minutes away from local shopping and restaurants!
This property is off market, which means it's not currently listed for sale or rent on Zillow. This may be different from what's available on other websites or public sources.
