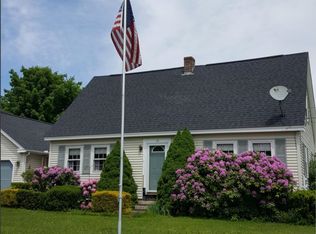Incredible Value! Are you looking for an updated farmhouse feel with all the right updates, massive garage space and an in-law apartment-all while living at the gateway to New Hampshire's amazing lakes region? This beautiful home also sits on a flat 2 acre lot with two ponds and a private covered porch off the back. Extensive new landscaping with bluestone walkways and a new 700+ sq ft bluestone patio! The floor plan is very versatile with a spacious first floor complete with new quartz counters in the kitchen, fresh paint and hardwood floors throughout. The showstopper is the large family room with a floor to ceiling brick fireplace with cozy wood stove and built-ins with large window seat-perfect for gatherings. The second floor has 4 large bedrooms, laundry and a private master bedroom with master bath. Another amazing feature on this home is the lovely in-law apartment for your extended family. The apt has 2 bedrooms, 3/4 bath and living room with large windows looking out onto the beautiful backyard. 5 car garage also makes this home extremely desirable for the person who likes working on cars or just needing extra interior storage. Super location close to highway, the prestigious Tilton School, 5 minutes to grocery store/pharmacy and Tanger outlets! Don't miss out-homes like this don't come along very often! Seller is a licensed NH Agent.
This property is off market, which means it's not currently listed for sale or rent on Zillow. This may be different from what's available on other websites or public sources.
