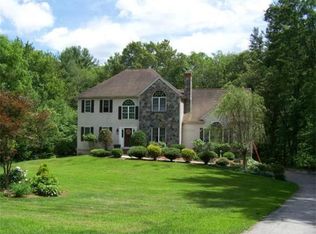Truly beautiful home in one of Mendon's most desirable neighborhoods. Original owners have lovingly maintained and updated every detail. Picturesque setting with beautifully manicured lawn with irrigation system supplied by second well. Gorgeous, private backyard with mature plantings, flowering trees and fenced, level, backyard with amazing 20x30 deck! Just a few of the updates incl refinished hdwd floors, every room & ceiling painted, new appliances, new FR carpet. Amazing kitchen boasts an abundance of cabinets, granite, stunning back splash with large center island with spacious eating area with slider to large deck perfect for entertaining! The bright, window filled family room has tray ceiling and is right off kitchen with warm & inviting fireplace. Amazing master suite with huge walk in closet and beautiful bath with new stunning counter tops & double sinks. Other bedrooms are unusually spacious with double closets. Nothing to do but move in!
This property is off market, which means it's not currently listed for sale or rent on Zillow. This may be different from what's available on other websites or public sources.
