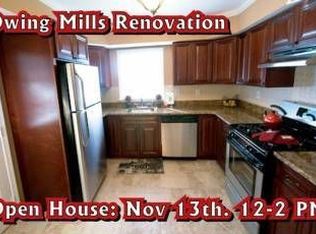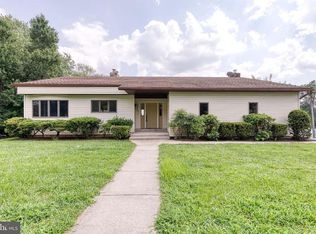REDUCED PRICE----- BRING AN OFFER! Seller says SELL! One level living tucked away in established neighborhood. The living room front entrance greets you with gleaming hard wood floors and pretty stone hearth. The estate has taken great care and time to have this turn key for YOU! Updates include new roof, new windows, renewed HW flooring, freshly and professionally painted interior, new kitchen floor, bathroom tub/shower refitted, waterproofed basement, driveway paved w/ extra parking spaces and exterior all spruced up. This is a rare opportunity to own almost 1900 finished sqft of home on a double corner lot in this area. The 2 car attached garage gives access to the home through the eat in kitchen as well as access door to back yard. The location for convenience and location on a no thru street makes this home even more attractive!
This property is off market, which means it's not currently listed for sale or rent on Zillow. This may be different from what's available on other websites or public sources.


