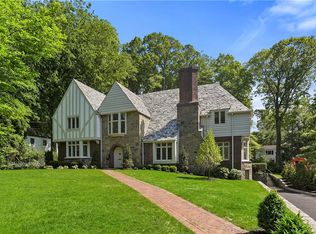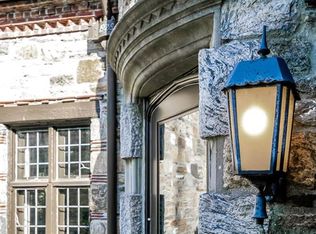Sold for $6,100,000
$6,100,000
16 Butler Road, Scarsdale, NY 10583
6beds
7,877sqft
Single Family Residence, Residential
Built in 2023
0.47 Acres Lot
$6,641,900 Zestimate®
$774/sqft
$27,622 Estimated rent
Home value
$6,641,900
$5.91M - $7.44M
$27,622/mo
Zestimate® history
Loading...
Owner options
Explore your selling options
What's special
Extraordinary New Construction showcasing seamless modern architecture. Custom designed and built by Scarsdale's premier luxury builder and foremost global designer. Located in the heart of Fox Meadow, one of the most sought after neighborhoods, convenient to schools, shops, restaurants, library & Metro North. Imagine living in this sleek, streamlined home featuring 10 ft ceilings on first level, a custom crafted glass staircase sets the tone for this dramatic contemporary colonial that is sure to impress the most discerning buyer. Interior features include floor to ceiling windows and dual sided custom sliding doors overlooking this private setting while flooding the home with natural light. Spectacular custom kitchen with state-of-the-art appliances and large island featuring waterfall edge, the family room opens onto a splendid roofed patio with fireplace and gas grill and room for a pool, formal living & dining room, butlers pantry w/ wet bar. The Primary bedroom is a retreat of its own with private roofed deck oasis. Finished lower level includes a bedroom and full bath, with a large recreation room with endless possibilities. This exceptionally rare opportunity will be move-in ready Spring 2024. Additional Information: Amenities:Dressing Area,ParkingFeatures:2 Car Detached,
Zillow last checked: 8 hours ago
Listing updated: November 16, 2024 at 06:51am
Listed by:
Sandra Badger 914-645-6596,
Julia B Fee Sothebys Int. Rlty 914-725-3305,
Ashley N. Badger Wakefield 917-685-5736,
Julia B Fee Sothebys Int. Rlty
Bought with:
Bela Sheth, 10301201142
Houlihan Lawrence Inc.
Lisa Weissman, 40WE0895951
Houlihan Lawrence Inc.
Source: OneKey® MLS,MLS#: H6232920
Facts & features
Interior
Bedrooms & bathrooms
- Bedrooms: 6
- Bathrooms: 7
- Full bathrooms: 6
- 1/2 bathrooms: 1
Other
- Description: Soaring entry with 10 ft ceilings, Living Room, Library, Dining Room, Kitchen with large sitting area & access to expansive grounds, Butler's Pantry, Family Room with fireplace, sliding glass doors to roofed patio, Guest room w/ full bath and Patio
- Level: First
Other
- Description: 9 ft ceilings w/ Custom Staircase, Primary suite w/ Sitting Room, vaulted 11ft Tray ceilings, walk-in-closets, luxurious Primary Bath, State-of-the-art Dual sided Sliding Glass doors opening to a roofed deck, 3 add'l Bedrooms with en-suite bathrooms, Office, Full Laundry Room, access to full storage attic
- Level: Second
Other
- Description: Walk up open area
- Level: Third
Other
- Description: 9 ft ceilings, Bedroom with bathroom, Open spacious Recreation room
- Level: Basement
Heating
- Hydro Air
Cooling
- Central Air
Appliances
- Included: Convection Oven, Dishwasher, Dryer, ENERGY STAR Qualified Appliances, Microwave, Refrigerator, Stainless Steel Appliance(s), Washer, Gas Water Heater, Wine Refrigerator
- Laundry: Inside
Features
- Cathedral Ceiling(s), Central Vacuum, Entrance Foyer, Formal Dining, First Floor Bedroom, First Floor Full Bath, Primary Bathroom, Open Kitchen, Original Details, Pantry, Speakers
- Flooring: Hardwood
- Windows: Floor to Ceiling Windows, Oversized Windows
- Basement: Finished,Walk-Out Access
- Attic: Full,Unfinished
- Number of fireplaces: 2
Interior area
- Total structure area: 7,877
- Total interior livable area: 7,877 sqft
Property
Parking
- Total spaces: 2
- Parking features: Detached, Garage, Heated Garage
- Garage spaces: 2
Features
- Levels: Three Or More
- Stories: 3
- Patio & porch: Deck
- Exterior features: Gas Grill
Lot
- Size: 0.47 Acres
- Features: Near Public Transit, Near School, Near Shops, Sprinklers In Front, Sprinklers In Rear
Details
- Parcel number: 5001004001004020000000
- Other equipment: Generator
Construction
Type & style
- Home type: SingleFamily
- Architectural style: Colonial
- Property subtype: Single Family Residence, Residential
- Attached to another structure: Yes
Condition
- Under Construction
- New construction: Yes
- Year built: 2023
Utilities & green energy
- Sewer: Public Sewer
- Water: Public
- Utilities for property: Trash Collection Public
Community & neighborhood
Security
- Security features: Fire Sprinkler System, Security System
Community
- Community features: Tennis Court(s)
Location
- Region: Scarsdale
Other
Other facts
- Listing agreement: Exclusive Right To Sell
Price history
| Date | Event | Price |
|---|---|---|
| 8/12/2024 | Sold | $6,100,000+11.4%$774/sqft |
Source: | ||
| 4/8/2024 | Pending sale | $5,475,000$695/sqft |
Source: | ||
| 12/1/2023 | Listing removed | -- |
Source: | ||
| 6/22/2023 | Price change | $5,475,000+10.1%$695/sqft |
Source: | ||
| 3/3/2023 | Listed for sale | $4,975,000+199.7%$632/sqft |
Source: | ||
Public tax history
| Year | Property taxes | Tax assessment |
|---|---|---|
| 2024 | -- | $3,400,000 +172% |
| 2023 | -- | $1,250,000 -15% |
| 2022 | -- | $1,470,625 |
Find assessor info on the county website
Neighborhood: 10583
Nearby schools
GreatSchools rating
- 10/10Fox Meadow SchoolGrades: K-5Distance: 0.3 mi
- 10/10Scarsdale Middle SchoolGrades: 6-8,10Distance: 1.3 mi
- 10/10Scarsdale Senior High SchoolGrades: 9-12Distance: 0.6 mi
Schools provided by the listing agent
- Elementary: Fox Meadow
- Middle: Scarsdale Middle School
- High: Scarsdale Senior High School
Source: OneKey® MLS. This data may not be complete. We recommend contacting the local school district to confirm school assignments for this home.
Get a cash offer in 3 minutes
Find out how much your home could sell for in as little as 3 minutes with a no-obligation cash offer.
Estimated market value$6,641,900
Get a cash offer in 3 minutes
Find out how much your home could sell for in as little as 3 minutes with a no-obligation cash offer.
Estimated market value
$6,641,900

