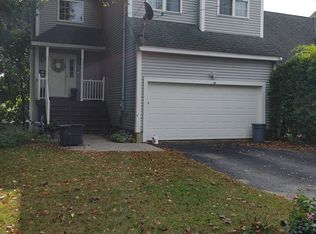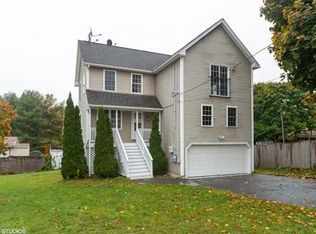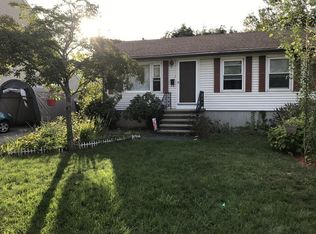Attached 3BR single family home in a great commuter location. Minutes from the Mass Pike, Rt's 9, 20, 290, 146, 190 - and the T. This home has a lot of charm and character. This home has hardwood flooring throughout. A large family room with plenty of space to entertain. A large kitchen with an eat in area for dining. And all new black SS appliances and granite countertops. The gorgeous sunroom is a perfect place to relax and enjoy a good book or your morning coffee. Attached garage to keep you and your car dry. The boiler was replaced in December 2017. No condo fees. Separate roof lines.
This property is off market, which means it's not currently listed for sale or rent on Zillow. This may be different from what's available on other websites or public sources.


