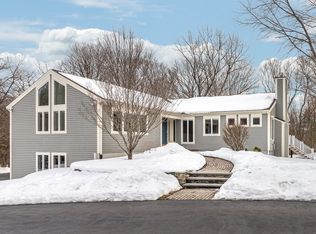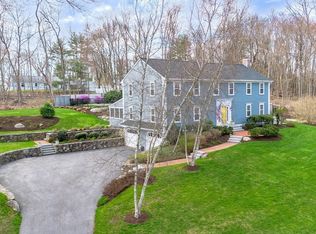Sold for $1,160,000
$1,160,000
16 Bulette Rd, Acton, MA 01720
4beds
3,740sqft
Single Family Residence
Built in 1970
1.02 Acres Lot
$1,214,900 Zestimate®
$310/sqft
$4,524 Estimated rent
Home value
$1,214,900
$1.12M - $1.32M
$4,524/mo
Zestimate® history
Loading...
Owner options
Explore your selling options
What's special
Sophisticated four bedroom, three-and-a-half bathroom home with bonus room, office, and a finished walkout basement with full bath! The focal point is the chef's kitchen with Sub Zero and Bosch appliances, island with seating, granite counters, wine refrigerator, and walk-in pantry. The main floor also includes a large family room, generous bonus room, formal living room, dining room, sunroom, and half bath. Upstairs you will find the primary suite with an updated bath, three more bedrooms, and a second full bath. The walkout basement is nicely finished with a game room, office or fifth bedroom, and the third full bath. Outside there is a lovely in-ground pool, hot tub, deck, stunning gardens, and a whole house generator. The conservation land abutting the property creates privacy and outdoor opportunities year-round. Town water, fresh paint, central air, the highly rated Acton-Boxborough schools, and easy access to Route 2, I-495, and the train to Boston make this home extra special!
Zillow last checked: 8 hours ago
Listing updated: July 16, 2024 at 11:02am
Listed by:
Ian McGovern 978-394-2759,
Keller Williams Realty Boston Northwest 978-369-5775
Bought with:
Nisha Shah
Berkshire Hathaway HomeServices Commonwealth Real Estate
Source: MLS PIN,MLS#: 73238941
Facts & features
Interior
Bedrooms & bathrooms
- Bedrooms: 4
- Bathrooms: 4
- Full bathrooms: 3
- 1/2 bathrooms: 1
- Main level bathrooms: 1
Primary bedroom
- Features: Bathroom - Full, Ceiling Fan(s), Flooring - Laminate, Lighting - Overhead, Closet - Double
- Level: Second
- Area: 238
- Dimensions: 17 x 14
Bedroom 2
- Features: Ceiling Fan(s), Closet, Flooring - Laminate
- Level: Second
- Area: 204
- Dimensions: 17 x 12
Bedroom 3
- Features: Ceiling Fan(s), Closet, Flooring - Laminate
- Level: Second
- Area: 165
- Dimensions: 15 x 11
Bedroom 4
- Features: Ceiling Fan(s), Closet, Flooring - Laminate
- Level: Second
- Area: 156
- Dimensions: 13 x 12
Primary bathroom
- Features: Yes
Bathroom 1
- Features: Bathroom - Half, Flooring - Stone/Ceramic Tile, Lighting - Overhead
- Level: Main,First
- Area: 28
- Dimensions: 7 x 4
Bathroom 2
- Features: Bathroom - Full, Bathroom - Double Vanity/Sink, Bathroom - Tiled With Shower Stall, Flooring - Stone/Ceramic Tile, Countertops - Stone/Granite/Solid, Countertops - Upgraded, Cabinets - Upgraded, Double Vanity, Remodeled, Lighting - Overhead
- Level: Second
- Area: 70
- Dimensions: 10 x 7
Bathroom 3
- Features: Bathroom - Full, Bathroom - Double Vanity/Sink, Bathroom - Tiled With Shower Stall, Closet - Linen, Flooring - Stone/Ceramic Tile, Double Vanity, Lighting - Overhead
- Level: Second
- Area: 90
- Dimensions: 10 x 9
Dining room
- Features: Flooring - Hardwood, Lighting - Overhead
- Level: Main,First
- Area: 156
- Dimensions: 13 x 12
Family room
- Features: Wood / Coal / Pellet Stove, Flooring - Hardwood, French Doors, Open Floorplan, Lighting - Overhead
- Level: Main,First
- Area: 273
- Dimensions: 21 x 13
Kitchen
- Features: Flooring - Stone/Ceramic Tile, Window(s) - Bay/Bow/Box, Window(s) - Picture, Dining Area, Pantry, Countertops - Stone/Granite/Solid, Kitchen Island, Breakfast Bar / Nook, Cabinets - Upgraded, Open Floorplan, Recessed Lighting, Lighting - Pendant
- Level: Main,First
- Area: 286
- Dimensions: 22 x 13
Living room
- Features: Flooring - Hardwood, Lighting - Overhead
- Level: Main,First
- Area: 169
- Dimensions: 13 x 13
Office
- Features: Flooring - Stone/Ceramic Tile, Lighting - Overhead, Closet - Double
- Level: Basement
- Area: 182
- Dimensions: 14 x 13
Heating
- Forced Air, Electric Baseboard, Oil
Cooling
- Central Air, Dual, Ductless
Appliances
- Included: Electric Water Heater, Water Heater, Oven, Dishwasher, Microwave, Range, Refrigerator, Freezer, Washer, Dryer, Wine Refrigerator, Range Hood, Plumbed For Ice Maker
- Laundry: Flooring - Stone/Ceramic Tile, Electric Dryer Hookup, Washer Hookup, Lighting - Overhead, Sink, In Basement
Features
- Vaulted Ceiling(s), Closet, Closet/Cabinets - Custom Built, Lighting - Overhead, Ceiling Fan(s), Open Floorplan, Walk-In Closet(s), Pantry, Storage, Bathroom - Full, Bathroom - With Tub & Shower, Recessed Lighting, Closet - Double, Bonus Room, Sun Room, Bathroom, Game Room, Office, Wired for Sound, High Speed Internet
- Flooring: Tile, Hardwood, Stone / Slate, Wood Laminate, Other, Laminate, Flooring - Stone/Ceramic Tile
- Doors: Insulated Doors, Storm Door(s), French Doors
- Windows: Skylight(s), Picture, Skylight, Insulated Windows, Screens
- Basement: Full,Finished,Walk-Out Access,Interior Entry
- Number of fireplaces: 1
Interior area
- Total structure area: 3,740
- Total interior livable area: 3,740 sqft
Property
Parking
- Total spaces: 8
- Parking features: Attached, Under, Garage Door Opener, Paved Drive, Off Street, Paved
- Attached garage spaces: 2
- Uncovered spaces: 6
Features
- Patio & porch: Porch, Deck - Composite, Patio
- Exterior features: Porch, Deck - Composite, Patio, Pool - Inground, Cabana, Rain Gutters, Hot Tub/Spa, Storage, Professional Landscaping, Sprinkler System, Decorative Lighting, Screens, Fenced Yard, Garden, Stone Wall, Other
- Has private pool: Yes
- Pool features: In Ground
- Has spa: Yes
- Spa features: Private
- Fencing: Fenced/Enclosed,Fenced
- Has view: Yes
- View description: Scenic View(s)
- Frontage length: 140.00
Lot
- Size: 1.02 Acres
- Features: Wooded
Details
- Additional structures: Cabana
- Parcel number: M:00D2 B:0006 L:0000,306874
- Zoning: R-8
Construction
Type & style
- Home type: SingleFamily
- Architectural style: Cape
- Property subtype: Single Family Residence
Materials
- Frame
- Foundation: Concrete Perimeter
- Roof: Shingle
Condition
- Year built: 1970
Utilities & green energy
- Electric: Generator, Circuit Breakers, Generator Connection
- Sewer: Private Sewer
- Water: Public
- Utilities for property: for Electric Range, for Electric Oven, for Electric Dryer, Washer Hookup, Icemaker Connection, Generator Connection
Green energy
- Energy efficient items: Thermostat
Community & neighborhood
Security
- Security features: Security System
Community
- Community features: Public Transportation, Shopping, Pool, Tennis Court(s), Park, Walk/Jog Trails, Stable(s), Golf, Medical Facility, Bike Path, Conservation Area, Highway Access, House of Worship, Private School, Public School, T-Station, Other
Location
- Region: Acton
Other
Other facts
- Listing terms: Contract
- Road surface type: Paved
Price history
| Date | Event | Price |
|---|---|---|
| 7/16/2024 | Sold | $1,160,000+5.6%$310/sqft |
Source: MLS PIN #73238941 Report a problem | ||
| 5/16/2024 | Listed for sale | $1,098,000-8.5%$294/sqft |
Source: MLS PIN #73238941 Report a problem | ||
| 4/16/2024 | Listing removed | $1,199,999$321/sqft |
Source: MLS PIN #73211890 Report a problem | ||
| 4/12/2024 | Price change | $1,199,999-12.7%$321/sqft |
Source: MLS PIN #73211890 Report a problem | ||
| 3/27/2024 | Price change | $1,375,000-3.8%$368/sqft |
Source: MLS PIN #73211890 Report a problem | ||
Public tax history
| Year | Property taxes | Tax assessment |
|---|---|---|
| 2025 | $19,242 +6% | $1,122,000 +3% |
| 2024 | $18,155 -2.9% | $1,089,100 +2.3% |
| 2023 | $18,696 +11.7% | $1,064,700 +23.7% |
Find assessor info on the county website
Neighborhood: 01720
Nearby schools
GreatSchools rating
- 9/10Paul P Gates Elementary SchoolGrades: K-6Distance: 1.3 mi
- 9/10Raymond J Grey Junior High SchoolGrades: 7-8Distance: 1.6 mi
- 10/10Acton-Boxborough Regional High SchoolGrades: 9-12Distance: 1.4 mi
Schools provided by the listing agent
- Middle: R.J. Grey
- High: A.B.R.H.S
Source: MLS PIN. This data may not be complete. We recommend contacting the local school district to confirm school assignments for this home.
Get a cash offer in 3 minutes
Find out how much your home could sell for in as little as 3 minutes with a no-obligation cash offer.
Estimated market value$1,214,900
Get a cash offer in 3 minutes
Find out how much your home could sell for in as little as 3 minutes with a no-obligation cash offer.
Estimated market value
$1,214,900

