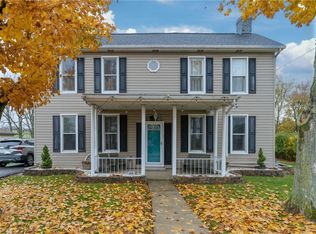Sold for $275,000
$275,000
16 Buffalo Rd N, Washington, PA 15301
3beds
2,208sqft
Single Family Residence
Built in 1966
0.29 Acres Lot
$289,600 Zestimate®
$125/sqft
$1,592 Estimated rent
Home value
$289,600
$275,000 - $304,000
$1,592/mo
Zestimate® history
Loading...
Owner options
Explore your selling options
What's special
Welcome to 16 Buffalo Road North-a beautifully updated 3 bedroom home boasting a flexible floor plan and main level owner's suite 23x12*Open floor plan w/ an updated kitchen, granite tops, stainless appliances & breakfast bar*Dining room & oversized living room that features a bay window, built-in shelving & stone gas log fireplace*Main level laundry & a bonus 2 car attached garage plus additional parking for 3-6+ cars*Lots of natural light throughout including the upstairs bedrooms & den*The second floor offers flexibility with the 2nd BR, den & oversized 24x12 BR w/ an unfinished 2nd bathroom or huge walk-in closet option*Great curb appeal w/ a covered front porch & a cozy covered back porch surrounded by a white picket fence & expansive views of the countryside*Nicely landscaped*Shed included*Enjoy the tranquility of country living approx. 6 miles from the City of Washington*Convenient location to I-70, I-79, Rt 18, restaurants, shopping & more*Avella School District*Home Sweet Home
Zillow last checked: 8 hours ago
Listing updated: May 31, 2023 at 07:29am
Listed by:
Darla Jobkar 724-941-3340,
BERKSHIRE HATHAWAY THE PREFERRED REALTY
Bought with:
Carri Czyzewski, RS317869
PIATT SOTHEBY'S INTERNATIONAL REALTY
Source: WPMLS,MLS#: 1600727 Originating MLS: West Penn Multi-List
Originating MLS: West Penn Multi-List
Facts & features
Interior
Bedrooms & bathrooms
- Bedrooms: 3
- Bathrooms: 1
- Full bathrooms: 1
Primary bedroom
- Level: Main
- Dimensions: 23x12
Bedroom 2
- Level: Upper
- Dimensions: 13x12
Bedroom 3
- Level: Upper
- Dimensions: 24x12
Den
- Level: Upper
- Dimensions: 11x11
Dining room
- Level: Main
- Dimensions: 12x23
Entry foyer
- Level: Main
Kitchen
- Level: Main
- Dimensions: 9x12
Laundry
- Level: Main
- Dimensions: 9x7
Living room
- Level: Main
- Dimensions: 21x14
Heating
- Gas
Cooling
- Central Air
Appliances
- Included: Some Electric Appliances, Convection Oven, Dryer, Microwave, Refrigerator, Stove, Washer
Features
- Kitchen Island
- Flooring: Hardwood, Carpet
- Has basement: No
- Number of fireplaces: 1
- Fireplace features: Gas, Family/Living/Great Room
Interior area
- Total structure area: 2,208
- Total interior livable area: 2,208 sqft
Property
Parking
- Total spaces: 2
- Parking features: Attached, Garage, Garage Door Opener
- Has attached garage: Yes
Features
- Levels: Two
- Stories: 2
- Pool features: None
Lot
- Size: 0.29 Acres
- Dimensions: 143 x 100 x 131 x 96
Details
- Parcel number: 3500110103000300
Construction
Type & style
- Home type: SingleFamily
- Architectural style: Colonial,Two Story
- Property subtype: Single Family Residence
Materials
- Vinyl Siding
- Roof: Other
Condition
- Resale
- Year built: 1966
Utilities & green energy
- Sewer: Other
- Water: Public
Community & neighborhood
Location
- Region: Washington
Price history
| Date | Event | Price |
|---|---|---|
| 9/14/2023 | Listing removed | -- |
Source: BHHS broker feed Report a problem | ||
| 5/26/2023 | Sold | $275,000+25.1%$125/sqft |
Source: | ||
| 4/25/2023 | Listed for sale | $219,900$100/sqft |
Source: BHHS broker feed #1600727 Report a problem | ||
| 4/24/2023 | Contingent | $219,900$100/sqft |
Source: | ||
| 4/16/2023 | Listed for sale | $219,900+90.1%$100/sqft |
Source: | ||
Public tax history
| Year | Property taxes | Tax assessment |
|---|---|---|
| 2025 | $3,600 +5.4% | $207,000 |
| 2024 | $3,416 +28.5% | $207,000 +25.2% |
| 2023 | $2,659 +12.3% | $165,300 +1.8% |
Find assessor info on the county website
Neighborhood: 15301
Nearby schools
GreatSchools rating
- 3/10Avella El CenterGrades: K-6Distance: 4.5 mi
- 5/10Avella Area Junior-Senior High SchoolGrades: 7-12Distance: 4.5 mi
Schools provided by the listing agent
- District: Avella Area
Source: WPMLS. This data may not be complete. We recommend contacting the local school district to confirm school assignments for this home.
Get pre-qualified for a loan
At Zillow Home Loans, we can pre-qualify you in as little as 5 minutes with no impact to your credit score.An equal housing lender. NMLS #10287.
