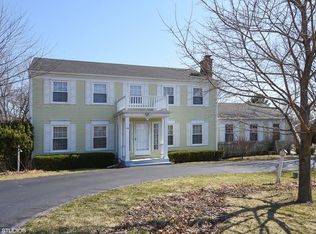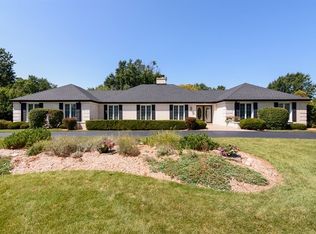Closed
$1,175,000
16 Buckthorn Rd, South Barrington, IL 60010
6beds
6,253sqft
Single Family Residence
Built in 1968
1.47 Acres Lot
$1,218,400 Zestimate®
$188/sqft
$7,079 Estimated rent
Home value
$1,218,400
$1.11M - $1.35M
$7,079/mo
Zestimate® history
Loading...
Owner options
Explore your selling options
What's special
Welcome to this gorgeous, updated, and meticulously maintained 6 bedroom, 4.1 bathroom home that is perfect for those who need a sanctuary that offers lots of usable space both communal and private, bigger bedrooms, large closets, ample storage, and lots of garage space. The home has a first floor primary suite with walk-in closet and luxurious full bathroom that features a cast iron soaking tub and heated floors, offering optimum privacy from the main house. Four additional upstairs bedrooms feature huge closets. A year-long complete gut and remodel of the main house focused on creating a beautiful gourmet kitchen open to the hearth room with cozy fireplace. Gorgeous stainless-steel appliances, high end cabinetry, along with quartz and granite counters, balance beauty with modern convenience. The kitchen is truly the heart of the home for spending time together. The formal dining room is perfect for special occasion gatherings and entertaining friends and family. The dining room opens to a lovely and bright living room that boasts a warm and inviting fireplace. The sunroom offers another option for seating, dining, and enjoying the stunning view of the property's massive lawn and lovely patio. Also included in the new addition is a high ceiling basement bedroom and full bath along with additional storage. The house had a generous 2 plus car attached garage to which shelving and cabinets were added to increase its functionality. In addition, a detached 3 plus car garage (over 1000 square feet) was built attached to the main house via a lovely covered breezeway. The detached garage is a car enthusiast's dream, including vaulted ceilings for lifts, heating, cooling, plumbing, and built-in cabinetry for any future need. Including the 2 lifts, the garages can accommodate 7 cars. Both garages have epoxy floors and aprons. In the documents section of the listing, you'll find additional details on the creation of this amazing home.
Zillow last checked: 8 hours ago
Listing updated: July 31, 2024 at 12:29pm
Listing courtesy of:
Dean Tubekis 847-541-5000,
Coldwell Banker Realty,
Peter Perisin,
Coldwell Banker Realty
Bought with:
Robert Olson
The Independence Group LTD
Source: MRED as distributed by MLS GRID,MLS#: 12035914
Facts & features
Interior
Bedrooms & bathrooms
- Bedrooms: 6
- Bathrooms: 5
- Full bathrooms: 4
- 1/2 bathrooms: 1
Primary bedroom
- Features: Flooring (Hardwood), Bathroom (Full)
- Level: Main
- Area: 294 Square Feet
- Dimensions: 21X14
Bedroom 2
- Features: Flooring (Hardwood)
- Level: Second
- Area: 204 Square Feet
- Dimensions: 17X12
Bedroom 3
- Features: Flooring (Hardwood)
- Level: Second
- Area: 168 Square Feet
- Dimensions: 14X12
Bedroom 4
- Features: Flooring (Hardwood)
- Level: Second
- Area: 294 Square Feet
- Dimensions: 21X14
Bedroom 5
- Features: Flooring (Hardwood)
- Level: Main
- Area: 294 Square Feet
- Dimensions: 21X14
Bedroom 6
- Features: Flooring (Carpet)
- Level: Basement
- Area: 182 Square Feet
- Dimensions: 14X13
Dining room
- Features: Flooring (Hardwood)
- Level: Main
- Area: 182 Square Feet
- Dimensions: 14X13
Family room
- Features: Flooring (Hardwood)
- Level: Main
- Area: 273 Square Feet
- Dimensions: 21X13
Other
- Features: Flooring (Carpet)
- Level: Basement
- Area: 437 Square Feet
- Dimensions: 23X19
Other
- Features: Flooring (Hardwood)
- Level: Main
- Area: 182 Square Feet
- Dimensions: 14X13
Kitchen
- Features: Kitchen (Island), Flooring (Ceramic Tile)
- Level: Main
- Area: 234 Square Feet
- Dimensions: 18X13
Laundry
- Features: Flooring (Ceramic Tile)
- Level: Main
- Area: 120 Square Feet
- Dimensions: 12X10
Living room
- Features: Flooring (Hardwood)
- Level: Main
- Area: 266 Square Feet
- Dimensions: 19X14
Office
- Features: Flooring (Hardwood)
- Level: Main
- Area: 154 Square Feet
- Dimensions: 14X11
Pantry
- Features: Flooring (Other)
- Level: Main
- Area: 36 Square Feet
- Dimensions: 6X6
Recreation room
- Features: Flooring (Carpet)
- Level: Basement
- Area: 832 Square Feet
- Dimensions: 32X26
Storage
- Features: Flooring (Other)
- Level: Basement
- Area: 252 Square Feet
- Dimensions: 14X18
Storage
- Features: Flooring (Other)
- Level: Basement
- Area: 294 Square Feet
- Dimensions: 21X14
Study
- Features: Flooring (Hardwood)
- Level: Main
- Area: 195 Square Feet
- Dimensions: 15X13
Heating
- Natural Gas
Cooling
- Central Air
Appliances
- Included: Range, Microwave, Dishwasher, Refrigerator, Washer, Dryer
Features
- Basement: Finished,Full
- Number of fireplaces: 2
- Fireplace features: Living Room, Hearth Room
Interior area
- Total structure area: 6,253
- Total interior livable area: 6,253 sqft
Property
Parking
- Total spaces: 5
- Parking features: Asphalt, Heated Garage, On Site, Garage Owned, Detached, Garage
- Garage spaces: 5
Accessibility
- Accessibility features: No Disability Access
Features
- Stories: 2
Lot
- Size: 1.47 Acres
- Dimensions: 198X296X196X288
Details
- Parcel number: 01264020020000
- Special conditions: None
Construction
Type & style
- Home type: SingleFamily
- Property subtype: Single Family Residence
Materials
- Cedar
- Foundation: Concrete Perimeter
- Roof: Asphalt
Condition
- New construction: No
- Year built: 1968
- Major remodel year: 2016
Utilities & green energy
- Electric: Circuit Breakers
- Sewer: Septic Tank
- Water: Well
Community & neighborhood
Location
- Region: South Barrington
HOA & financial
HOA
- Has HOA: Yes
- HOA fee: $75 voluntary
- Services included: Other
Other
Other facts
- Listing terms: Conventional
- Ownership: Fee Simple
Price history
| Date | Event | Price |
|---|---|---|
| 7/31/2024 | Sold | $1,175,000-1.7%$188/sqft |
Source: | ||
| 6/14/2024 | Contingent | $1,195,000$191/sqft |
Source: | ||
| 6/5/2024 | Price change | $1,195,000-6.3%$191/sqft |
Source: | ||
| 5/11/2024 | Listed for sale | $1,275,000+183.3%$204/sqft |
Source: | ||
| 2/2/2015 | Sold | $450,000-9.6%$72/sqft |
Source: | ||
Public tax history
| Year | Property taxes | Tax assessment |
|---|---|---|
| 2023 | $14,958 +2.9% | $65,999 |
| 2022 | $14,542 +31.4% | $65,999 +48.4% |
| 2021 | $11,064 +3.3% | $44,475 |
Find assessor info on the county website
Neighborhood: 60010
Nearby schools
GreatSchools rating
- 9/10Barbara B Rose Elementary SchoolGrades: K-5Distance: 1.6 mi
- 8/10Barrington Middle School StationGrades: 6-8Distance: 4.6 mi
- 10/10Barrington High SchoolGrades: 9-12Distance: 5.1 mi
Schools provided by the listing agent
- Elementary: Barbara B Rose Elementary School
- Middle: Barrington Middle School - Stati
- High: Barrington High School
- District: 220
Source: MRED as distributed by MLS GRID. This data may not be complete. We recommend contacting the local school district to confirm school assignments for this home.

Get pre-qualified for a loan
At Zillow Home Loans, we can pre-qualify you in as little as 5 minutes with no impact to your credit score.An equal housing lender. NMLS #10287.

