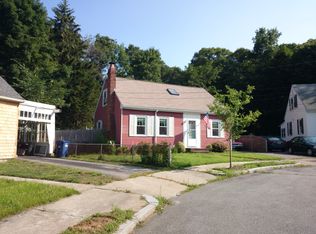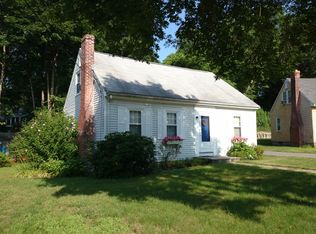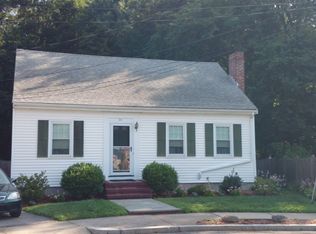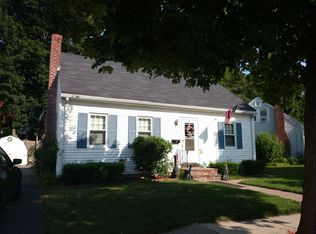Nestled on a quiet cul de sac in desirable West Roxbury, this 3 bedroom cape will surprise and delight the most discerning buyer. This charming home boasts a sun- drenched living room with a pellet stove, a gorgeous updated kitchen with granite countertops, custom cabinetry & stainless steel appliances and gleaming hardwood floors throughout. In addition, the windows, roof, and boiler all have been updated in the past 7 years. The spacious backyard offers privacy and is perfect for hosting family gatherings. Welcome to West Roxbury....Welcome Home!
This property is off market, which means it's not currently listed for sale or rent on Zillow. This may be different from what's available on other websites or public sources.



