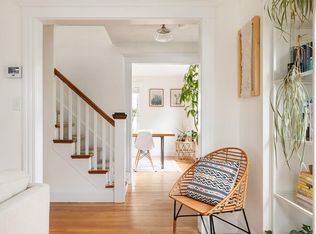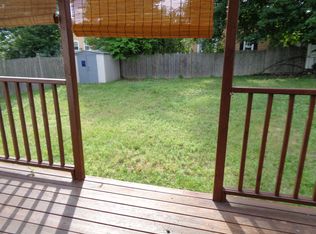Beautiful 8 Room 3 Bedroom 1.5 Bath Colonial located in sought after Warrendale area of Waltham. This home has been in the same family for many years and has been well cared for. Spacious Sunny Living Room with Fireplace, Formal Dining Room, eat-in kitchen, family room all on first level. Second floor offers a large master bedroom with double closets. 2 additional good size bedrooms, small office room. Walk-up third level perfect for future expansion. Hardwood floors throughout. Full unfished basement with full walkout to spacious fenced backyard. Newer roof & furnace. If you are looking for a long term home this is the one.
This property is off market, which means it's not currently listed for sale or rent on Zillow. This may be different from what's available on other websites or public sources.

