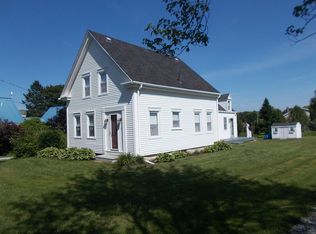Closed
$470,000
16 Brooklyn Heights Road, Thomaston, ME 04861
3beds
1,130sqft
Single Family Residence
Built in 1849
0.52 Acres Lot
$199,300 Zestimate®
$416/sqft
$2,358 Estimated rent
Home value
$199,300
$157,000 - $251,000
$2,358/mo
Zestimate® history
Loading...
Owner options
Explore your selling options
What's special
Standing proud in the highlands above the Saint George River, this well maintained 1849 Cape is a testament to the skills and craftsmanship of Thomaston's ship building heritage. The home features 3 bedrooms, 2 baths, first floor office/bedroom, open concept kitchen with Vermont slate and butcher block countertops, dining and living room, original pumpkin pine floors, spacious rear deck with exotic Mangaris hardwood decking. 2 car garage with storage above, and a large heated workshop with abundant natural light. Private backyard with fruit trees and 12x16 skylit garden shed with kayak storage. Public water and public sewer. Located within the village with access to the public boat launch at the Thomaston Town Landing and kayak launch on the Saint George River.
Zillow last checked: 8 hours ago
Listing updated: October 03, 2025 at 05:39am
Listed by:
Dwelling In Maine
Bought with:
Cates Real Estate
Source: Maine Listings,MLS#: 1573177
Facts & features
Interior
Bedrooms & bathrooms
- Bedrooms: 3
- Bathrooms: 2
- Full bathrooms: 2
Primary bedroom
- Features: Closet
- Level: Second
- Area: 204 Square Feet
- Dimensions: 12 x 17
Bedroom 2
- Level: Second
- Area: 132 Square Feet
- Dimensions: 12 x 11
Bedroom 3
- Features: Walk-In Closet(s)
- Level: Second
- Area: 121 Square Feet
- Dimensions: 11 x 11
Den
- Level: First
- Area: 169 Square Feet
- Dimensions: 13 x 13
Great room
- Level: First
- Area: 231 Square Feet
- Dimensions: 21 x 11
Kitchen
- Level: First
- Area: 143 Square Feet
- Dimensions: 13 x 11
Mud room
- Level: First
- Area: 80 Square Feet
- Dimensions: 8 x 10
Heating
- Forced Air
Cooling
- None
Appliances
- Included: Dishwasher, Electric Range, Refrigerator
Features
- 1st Floor Bedroom, Bathtub, Walk-In Closet(s)
- Flooring: Tile, Wood
- Windows: Double Pane Windows
- Basement: Interior Entry,Full,Unfinished
- Has fireplace: No
Interior area
- Total structure area: 1,130
- Total interior livable area: 1,130 sqft
- Finished area above ground: 1,130
- Finished area below ground: 0
Property
Parking
- Total spaces: 2
- Parking features: Gravel, 5 - 10 Spaces, Off Street, Detached
- Garage spaces: 2
Accessibility
- Accessibility features: 32 - 36 Inch Doors
Features
- Patio & porch: Deck
- Has view: Yes
- View description: Scenic
Lot
- Size: 0.52 Acres
- Features: City Lot, Near Shopping, Level, Open Lot, Landscaped
Details
- Additional structures: Outbuilding
- Parcel number: THONM201L167000
- Zoning: R2
- Other equipment: Cable, Internet Access Available
Construction
Type & style
- Home type: SingleFamily
- Architectural style: Cape Cod
- Property subtype: Single Family Residence
Materials
- Wood Frame, Clapboard, Shingle Siding, Wood Siding
- Foundation: Stone
- Roof: Fiberglass,Shingle
Condition
- Year built: 1849
Utilities & green energy
- Electric: Circuit Breakers
- Sewer: Public Sewer
- Water: Public
Green energy
- Energy efficient items: Thermostat
Community & neighborhood
Location
- Region: Thomaston
Other
Other facts
- Road surface type: Paved
Price history
| Date | Event | Price |
|---|---|---|
| 11/17/2023 | Sold | $470,000+7.1%$416/sqft |
Source: | ||
| 10/1/2023 | Pending sale | $439,000$388/sqft |
Source: | ||
| 9/29/2023 | Listed for sale | $439,000$388/sqft |
Source: | ||
Public tax history
| Year | Property taxes | Tax assessment |
|---|---|---|
| 2024 | $4,066 +5.8% | $203,300 +0% |
| 2023 | $3,842 +36.6% | $203,280 +57.8% |
| 2022 | $2,812 -1% | $128,853 |
Find assessor info on the county website
Neighborhood: 04861
Nearby schools
GreatSchools rating
- NAThomaston Grammar SchoolGrades: 5-7Distance: 0.9 mi
- 3/10Oceanside High SchoolGrades: 9-12Distance: 5 mi
- 6/10Oceanside Middle SchoolGrades: 6-8Distance: 0.9 mi

Get pre-qualified for a loan
At Zillow Home Loans, we can pre-qualify you in as little as 5 minutes with no impact to your credit score.An equal housing lender. NMLS #10287.

