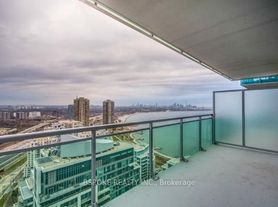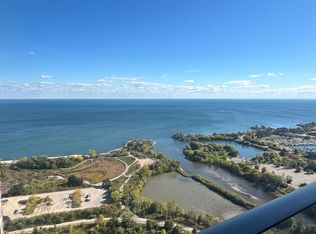Live the Lakeside Dream - Luxury 2-Bedroom Condo with Massive Terrace!Step into upscale living with this stunning 2-bedroom, 2-bathroom condo just steps from Lake Ontario. Featuring 9-foot smooth ceilings, upgraded laminate flooring, and luxury finishes throughout, this high-end unit is designed to impress.The showstopper? A massive 785 sq. ft. private terrace offering panoramic, unobstructed views of the lake-perfect for morning coffee, sunset dinners, or weekend entertaining.The sleek chef's kitchen boasts stainless steel appliances, modern cabinetry, and a functional open-concept design. The primary suite includes a spa-like ensuite and a generously sized walk-in closet. Additional features: In-suite washer & dryer, 6 appliances included, Cultured marble countertops in bathrooms, Low-E insulated glass windows, Suite-coded alarm system for added security, Central A/C & Heating for year-round comfort. Parking, locker, heat, and water are all included! Conciege, Indoor Year round pool, Fitness Centre, Yoga room, Fireside Lounge, Co-working Lounge, Games room, Theatre, Rooftop Patio and BBQ, Enjoy 24-hour access to a grocery store right outside your door, plus easy access to walking & cycling trails, waterfront parks, and all the natural beauty Lake Ontario has to offer. Do not miss your chance to live in one of the city's most vibrant lakeside communities!
Apartment for rent
C$2,975/mo
16 Brookers Ln #408, Toronto, ON M8V 0A5
2beds
Price may not include required fees and charges.
Apartment
Available now
-- Pets
Air conditioner, central air
Ensuite laundry
1 Attached garage space parking
Natural gas, heat pump
What's special
Massive terraceUpgraded laminate flooringLuxury finishesStainless steel appliancesModern cabinetryOpen-concept designSpa-like ensuite
- 2 days |
- -- |
- -- |
Travel times
Looking to buy when your lease ends?
With a 6% savings match, a first-time homebuyer savings account is designed to help you reach your down payment goals faster.
Offer exclusive to Foyer+; Terms apply. Details on landing page.
Facts & features
Interior
Bedrooms & bathrooms
- Bedrooms: 2
- Bathrooms: 2
- Full bathrooms: 2
Heating
- Natural Gas, Heat Pump
Cooling
- Air Conditioner, Central Air
Appliances
- Included: Dryer, Washer
- Laundry: Ensuite, In Unit, In-Suite Laundry
Features
- Walk In Closet
Property
Parking
- Total spaces: 1
- Parking features: Attached
- Has attached garage: Yes
- Details: Contact manager
Features
- Exterior features: Balcony, Building Maintenance included in rent, Common Elements included in rent, Concierge, Ensuite, Game Room, Grounds Maintenance included in rent, Gym, Heating included in rent, Heating: Gas, Hospital, In-Suite Laundry, Indoor Pool, Lake Access, Lake/Pond, Library, Lot Features: Hospital, Lake Access, Lake/Pond, Library, Park, Public Transit, Park, Parking included in rent, Party Room/Meeting Room, Public Transit, Recreation Facility included in rent, TSCC, Terrace Balcony, Underground, Visitor Parking, Walk In Closet, Water included in rent
Construction
Type & style
- Home type: Apartment
- Property subtype: Apartment
Utilities & green energy
- Utilities for property: Water
Community & HOA
Community
- Features: Fitness Center, Pool
HOA
- Amenities included: Fitness Center, Pool
Location
- Region: Toronto
Financial & listing details
- Lease term: Contact For Details
Price history
Price history is unavailable.
Neighborhood: Mimico
There are 8 available units in this apartment building

