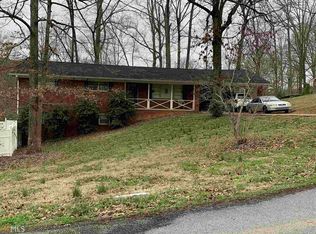Closed
$309,000
16 Brooke Ct SE, Rome, GA 30161
4beds
2,372sqft
Single Family Residence, Residential
Built in 2022
8,960.29 Square Feet Lot
$324,200 Zestimate®
$130/sqft
$2,289 Estimated rent
Home value
$324,200
$308,000 - $340,000
$2,289/mo
Zestimate® history
Loading...
Owner options
Explore your selling options
What's special
Welcome Home! THIS HOME IS PRACTICALLY BRAND NEW! Sellers just purchased last year! This beautiful 4 bedroom and 2.5 home offers a welcoming wide entry leading to a traditional dining room, that's perfect for entertaining. The Kitchen has upgraded cabinets, a stainless steel deep sink, an island with quartz, and beautiful counters for all your cooking needs! Walk into this spacious home, located in the heart of Rome and take advantage of a few upgrades that have been made to make this haven the perfect home for a first time homebuyer or family. The Kitchen area allows for views to the family room and eat in kitchen with a nice, open concept. Also, its conveniently located next to the rear entry, leading right to the fenced backyard. The primary suite is located upstairs near the spacious, secondary bedrooms. The primary bathroom comes with a double vanity, separate tub and shower (perfect for your relaxing nights) and a large closet, for ample storage space. Comes with a private and fenced backyard that only needs your personal touch, the perfect space for entertaining guests or summer cookouts. Close to shopping, restaurants and HWY 411. Schedule a showing today before this one goes!
Zillow last checked: 8 hours ago
Listing updated: April 16, 2024 at 11:36pm
Listing Provided by:
Aretha Langley,
EXP Realty, LLC.
Bought with:
NON-MLS NMLS
Non FMLS Member
Source: FMLS GA,MLS#: 7355323
Facts & features
Interior
Bedrooms & bathrooms
- Bedrooms: 4
- Bathrooms: 3
- Full bathrooms: 2
- 1/2 bathrooms: 1
Primary bedroom
- Features: Split Bedroom Plan
- Level: Split Bedroom Plan
Bedroom
- Features: Split Bedroom Plan
Primary bathroom
- Features: Double Vanity, Separate Tub/Shower
Dining room
- Features: Separate Dining Room
Kitchen
- Features: Cabinets Stain, Eat-in Kitchen, Kitchen Island, Laminate Counters, Pantry, View to Family Room
Heating
- Electric, Zoned
Cooling
- Ceiling Fan(s), Central Air
Appliances
- Included: Dishwasher, Disposal, Electric Oven, Microwave, Refrigerator
- Laundry: Upper Level
Features
- Double Vanity, Smart Home, Walk-In Closet(s)
- Flooring: Carpet, Hardwood, Laminate, Vinyl
- Windows: Double Pane Windows, Insulated Windows, Shutters
- Basement: None
- Has fireplace: No
- Fireplace features: None
- Common walls with other units/homes: No Common Walls
Interior area
- Total structure area: 2,372
- Total interior livable area: 2,372 sqft
Property
Parking
- Total spaces: 2
- Parking features: Attached, Garage, Garage Door Opener, Garage Faces Front, Level Driveway
- Attached garage spaces: 2
- Has uncovered spaces: Yes
Accessibility
- Accessibility features: None
Features
- Levels: Two
- Stories: 2
- Patio & porch: Front Porch, Patio, Rear Porch
- Exterior features: Lighting, Private Yard, Rain Gutters, No Dock
- Pool features: None
- Spa features: None
- Fencing: Back Yard,Wood
- Has view: Yes
- View description: Other
- Waterfront features: None
- Body of water: None
Lot
- Size: 8,960 sqft
- Features: Back Yard, Front Yard, Level, Private, Sloped
Details
- Additional structures: None
- Parcel number: I16W 178
- Other equipment: None
- Horse amenities: None
Construction
Type & style
- Home type: SingleFamily
- Architectural style: Craftsman
- Property subtype: Single Family Residence, Residential
Materials
- Cement Siding, Other
- Foundation: Slab
- Roof: Composition,Shingle
Condition
- Resale
- New construction: No
- Year built: 2022
Utilities & green energy
- Electric: 110 Volts
- Sewer: Public Sewer
- Water: Public
- Utilities for property: Cable Available, Electricity Available, Phone Available
Green energy
- Energy efficient items: Thermostat, Windows
- Energy generation: None
Community & neighborhood
Security
- Security features: Carbon Monoxide Detector(s), Security System Owned, Smoke Detector(s)
Community
- Community features: Homeowners Assoc, Sidewalks, Street Lights
Location
- Region: Rome
- Subdivision: Longbrooke
HOA & financial
HOA
- Has HOA: Yes
- HOA fee: $250 annually
Other
Other facts
- Listing terms: Cash,Conventional,FHA,VA Loan
- Road surface type: Asphalt
Price history
| Date | Event | Price |
|---|---|---|
| 4/12/2024 | Sold | $309,000-0.3%$130/sqft |
Source: | ||
| 3/25/2024 | Pending sale | $310,000$131/sqft |
Source: | ||
| 3/20/2024 | Listed for sale | $310,000$131/sqft |
Source: | ||
Public tax history
Tax history is unavailable.
Neighborhood: 30161
Nearby schools
GreatSchools rating
- 6/10East Central Elementary SchoolGrades: PK-6Distance: 0.7 mi
- 5/10Rome Middle SchoolGrades: 7-8Distance: 3.6 mi
- 6/10Rome High SchoolGrades: 9-12Distance: 3.4 mi
Schools provided by the listing agent
- Elementary: Pepperell
- Middle: Pepperell
- High: Pepperell
Source: FMLS GA. This data may not be complete. We recommend contacting the local school district to confirm school assignments for this home.

Get pre-qualified for a loan
At Zillow Home Loans, we can pre-qualify you in as little as 5 minutes with no impact to your credit score.An equal housing lender. NMLS #10287.
