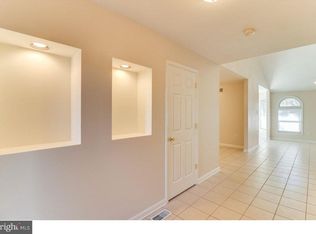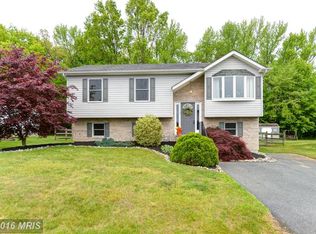Sold for $360,000
$360,000
16 Brompton Ct, Elkton, MD 21921
3beds
1,938sqft
Single Family Residence
Built in 2002
9,650 Square Feet Lot
$398,500 Zestimate®
$186/sqft
$2,377 Estimated rent
Home value
$398,500
$379,000 - $418,000
$2,377/mo
Zestimate® history
Loading...
Owner options
Explore your selling options
What's special
All offers are due tomorrow, Wednesday 12/13/23 by 5:00pm. Please submit your highest and best offer. Welcome to this Spacious, well maintained 3 Bedroom, 2-1/2 bath Colonial with 2 Car Garage in desirable Kensington Courts, a convenient neighborhood just minutes away from nearby Historic Chesapeake City! This home's location caters to your daily needs, offering easy access to shopping and dining options in Elkton and nearby Chesapeake City. 1st Floor Family Room with Cathedral Ceiling, Skylight and an overlook from the upstairs hallway. Formal Dining Room with Hardwood Floors, Roomy kitchen with room for a table in Breakfast Nook area. Sliders go out to patio, above ground pool and a nice level fenced yard that backs up to woods giving you that private back yard feel. The above ground pool has a new Pool Pump, Liner, and Pool Cover. Master Suite has large en-suite bath with double vanities and a laundry chute! Large unfinished lower level for even more space! Includes a Washer and New Dryer. Sellers are including a one year AHS Home Warranty. The private gated-community water access is just a short distance away, offering easy entry to the water with two boat ramps specially designed for launching small vessels. Have fun boating, kayaking, fishing, or other water activities! NEW: On Dec 11th and 12th, daytime appointments have been added due to one occupants work schedule changing to daytime.
Zillow last checked: 8 hours ago
Listing updated: December 22, 2025 at 11:09am
Listed by:
Tonya L Peterson 410-967-7778,
Coldwell Banker Realty,
Listing Team: Your Trusted Advisor Team
Bought with:
Kate Meckley, RS346145
Foraker Realty Co.
Brian Foraker
Foraker Realty Co.
Source: Bright MLS,MLS#: MDCC2011278
Facts & features
Interior
Bedrooms & bathrooms
- Bedrooms: 3
- Bathrooms: 3
- Full bathrooms: 2
- 1/2 bathrooms: 1
- Main level bathrooms: 1
Basement
- Area: 974
Heating
- Forced Air, Natural Gas
Cooling
- Central Air, Electric, Natural Gas
Appliances
- Included: Oven/Range - Electric, Range Hood, Refrigerator, Dishwasher, Disposal, Water Heater, Dryer, Washer, Electric Water Heater
- Laundry: In Basement
Features
- Attic, Ceiling Fan(s), Family Room Off Kitchen, Open Floorplan, Kitchen - Country, Primary Bath(s), Pantry, Cathedral Ceiling(s)
- Flooring: Carpet, Laminate
- Doors: Six Panel, Insulated
- Windows: Double Hung, Double Pane Windows, Casement
- Basement: Other
- Has fireplace: No
Interior area
- Total structure area: 2,912
- Total interior livable area: 1,938 sqft
- Finished area above ground: 1,938
- Finished area below ground: 0
Property
Parking
- Total spaces: 6
- Parking features: Garage Faces Front, Asphalt, Attached, Driveway
- Attached garage spaces: 2
- Uncovered spaces: 4
Accessibility
- Accessibility features: None
Features
- Levels: Two
- Stories: 2
- Patio & porch: Patio
- Exterior features: Lighting, Play Area, Sidewalks, Street Lights
- Has private pool: Yes
- Pool features: Above Ground, Private
- Fencing: Split Rail
- Has view: Yes
- View description: Trees/Woods, Garden
Lot
- Size: 9,650 sqft
- Features: Backs to Trees, Backs - Open Common Area, Cul-De-Sac, Landscaped, PUD, Fishing Available
Details
- Additional structures: Above Grade, Below Grade
- Parcel number: 0803088057
- Zoning: R3
- Special conditions: Standard
Construction
Type & style
- Home type: SingleFamily
- Architectural style: Colonial
- Property subtype: Single Family Residence
Materials
- Brick, Vinyl Siding
- Foundation: Permanent
- Roof: Asphalt
Condition
- New construction: No
- Year built: 2002
Utilities & green energy
- Electric: 200+ Amp Service
- Sewer: Public Sewer
- Water: Public
- Utilities for property: Underground Utilities
Community & neighborhood
Location
- Region: Elkton
- Subdivision: Kensington Courts
- Municipality: Elkton
HOA & financial
HOA
- Has HOA: Yes
- HOA fee: $125 annually
- Services included: Common Area Maintenance
- Association name: KENSINGTON COURTS
Other
Other facts
- Listing agreement: Exclusive Right To Sell
- Listing terms: Cash,Conventional,FHA,VA Loan
- Ownership: Fee Simple
- Road surface type: Black Top
Price history
| Date | Event | Price |
|---|---|---|
| 1/19/2024 | Sold | $360,000$186/sqft |
Source: | ||
| 12/14/2023 | Pending sale | $360,000$186/sqft |
Source: | ||
| 12/8/2023 | Listed for sale | $360,000+35.8%$186/sqft |
Source: | ||
| 11/26/2019 | Sold | $265,000-5%$137/sqft |
Source: Public Record Report a problem | ||
| 9/11/2019 | Pending sale | $279,000$144/sqft |
Source: Homeowners Real Estate #MDCC165310 Report a problem | ||
Public tax history
| Year | Property taxes | Tax assessment |
|---|---|---|
| 2025 | -- | $288,000 +13.5% |
| 2024 | $4,389 +1.7% | $253,700 +2.3% |
| 2023 | $4,316 +1.1% | $248,067 -2.2% |
Find assessor info on the county website
Neighborhood: 21921
Nearby schools
GreatSchools rating
- 3/10Holly Hall Elementary SchoolGrades: PK-5Distance: 0.9 mi
- 6/10Bohemia Manor Middle SchoolGrades: 6-8Distance: 5.4 mi
- 7/10Bohemia Manor High SchoolGrades: 9-12Distance: 5.5 mi
Schools provided by the listing agent
- District: Cecil County Public Schools
Source: Bright MLS. This data may not be complete. We recommend contacting the local school district to confirm school assignments for this home.
Get a cash offer in 3 minutes
Find out how much your home could sell for in as little as 3 minutes with a no-obligation cash offer.
Estimated market value$398,500
Get a cash offer in 3 minutes
Find out how much your home could sell for in as little as 3 minutes with a no-obligation cash offer.
Estimated market value
$398,500

