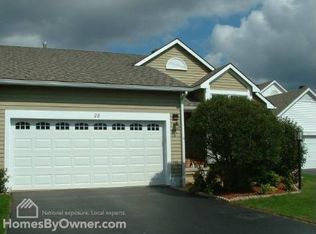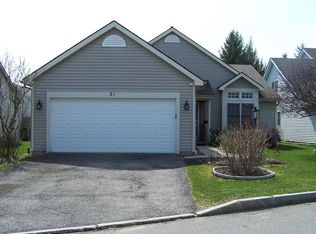Closed
$335,000
16 Brittany Cir, Rochester, NY 14618
3beds
1,866sqft
Single Family Residence
Built in 1988
6,098.4 Square Feet Lot
$-- Zestimate®
$180/sqft
$2,537 Estimated rent
Home value
Not available
Estimated sales range
Not available
$2,537/mo
Zestimate® history
Loading...
Owner options
Explore your selling options
What's special
Welcome to 16 Brittany Cir! This contemporary colonial is situated in a wonderful neighborhood and is conveniently located in the heart of Brighton. The home features a vaulted great room/dining room combo and offers a bedroom, full bathroom, and laundry on the main floor. Beautiful hardwoods greet you as you walk into the front door entry, and they continue in the breakfast nook and kitchen, which offers upgraded cabinets and granite counters! Upstairs you will find a vaulted owner's suite with walk-in closet, standalone shower & tub, as well as an additional bedroom with an en-suite bathroom. The large, dry basement offers flexibility for storage space, potential living space, and it also includes a bathroom plumbing rough-in. After a long day, take time to relax on the back deck or patio. Open House Saturday, June 15th from 11am to 12:30pm. Offers due Monday, June 17th at 11am. Please leave 24 hours to review all offers.
Zillow last checked: 8 hours ago
Listing updated: July 08, 2024 at 11:33am
Listed by:
Tiffany A. Hilbert 585-729-0583,
Keller Williams Realty Greater Rochester
Bought with:
Tiffany A. Hilbert, 10401295229
Keller Williams Realty Greater Rochester
Source: NYSAMLSs,MLS#: R1542983 Originating MLS: Rochester
Originating MLS: Rochester
Facts & features
Interior
Bedrooms & bathrooms
- Bedrooms: 3
- Bathrooms: 3
- Full bathrooms: 3
- Main level bathrooms: 1
- Main level bedrooms: 1
Bedroom 1
- Level: First
Bedroom 2
- Level: Second
Bedroom 3
- Level: Second
Basement
- Level: Basement
Dining room
- Level: First
Family room
- Level: First
Kitchen
- Level: First
Living room
- Level: First
Heating
- Gas, Gravity
Cooling
- Central Air
Appliances
- Included: Dryer, Dishwasher, Exhaust Fan, Gas Oven, Gas Range, Gas Water Heater, Microwave, Refrigerator, Range Hood, Washer
- Laundry: Main Level
Features
- Bathroom Rough-In, Ceiling Fan(s), Cathedral Ceiling(s), Separate/Formal Dining Room, Entrance Foyer, Eat-in Kitchen, Separate/Formal Living Room, Granite Counters, Great Room, Living/Dining Room, Pantry, Sliding Glass Door(s), Bedroom on Main Level, Bath in Primary Bedroom
- Flooring: Carpet, Hardwood, Tile, Varies
- Doors: Sliding Doors
- Basement: Full,Sump Pump
- Number of fireplaces: 1
Interior area
- Total structure area: 1,866
- Total interior livable area: 1,866 sqft
Property
Parking
- Total spaces: 2
- Parking features: Attached, Garage
- Attached garage spaces: 2
Features
- Levels: Two
- Stories: 2
- Patio & porch: Deck, Patio
- Exterior features: Blacktop Driveway, Deck, Patio
Lot
- Size: 6,098 sqft
- Dimensions: 56 x 118
- Features: Rectangular, Rectangular Lot, Residential Lot
Details
- Parcel number: 2620001361600001096202
- Special conditions: Standard
Construction
Type & style
- Home type: SingleFamily
- Architectural style: Colonial,Two Story
- Property subtype: Single Family Residence
Materials
- Brick, Cedar, Copper Plumbing
- Foundation: Block
- Roof: Asphalt
Condition
- Resale
- Year built: 1988
Utilities & green energy
- Electric: Circuit Breakers
- Sewer: Connected
- Water: Connected, Public
- Utilities for property: Sewer Connected, Water Connected
Community & neighborhood
Security
- Security features: Security System Owned, Radon Mitigation System
Location
- Region: Rochester
- Subdivision: Brittany Village
Other
Other facts
- Listing terms: Cash,Conventional,FHA,VA Loan
Price history
| Date | Event | Price |
|---|---|---|
| 7/8/2024 | Sold | $335,000+11.7%$180/sqft |
Source: | ||
| 6/20/2024 | Pending sale | $299,900$161/sqft |
Source: | ||
| 6/18/2024 | Contingent | $299,900$161/sqft |
Source: | ||
| 6/12/2024 | Listed for sale | $299,900+33.3%$161/sqft |
Source: | ||
| 1/17/2013 | Sold | $225,000-6.2%$121/sqft |
Source: | ||
Public tax history
| Year | Property taxes | Tax assessment |
|---|---|---|
| 2024 | -- | $225,500 |
| 2023 | -- | $225,500 |
| 2022 | -- | $225,500 |
Find assessor info on the county website
Neighborhood: 14618
Nearby schools
GreatSchools rating
- 7/10French Road Elementary SchoolGrades: 3-5Distance: 1.9 mi
- 7/10Twelve Corners Middle SchoolGrades: 6-8Distance: 1.2 mi
- 8/10Brighton High SchoolGrades: 9-12Distance: 1.2 mi
Schools provided by the listing agent
- District: Brighton
Source: NYSAMLSs. This data may not be complete. We recommend contacting the local school district to confirm school assignments for this home.

