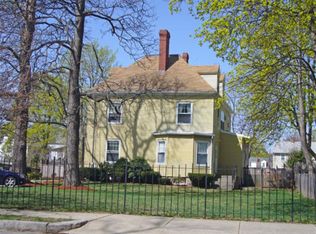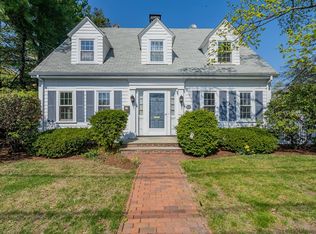WALTHAM - HALF FEE - 4 BEDROOM - 2 BATH - SPACIOUS & SUNNY WARRENDALE SINGLE FAMILY w/ GARAGE & LAUNDRY! - 3 Floors plus Basement - Eat-in Kitchen - Formal Dining Room - Large Living Room w/ Fireplace - Hardwood Floors - 2nd Floor has 3 Bedrooms and Bathroom - 3rd Floor has Large Bedroom w/ Bathroom - Semi-finished Basement - Washer/Dryer - Back Yard - Huge Patio - 1 Car Garage - 4 Car Off Street Parking - PET NEGOTIABLE - CATCH THE 70A BUS TO CENTRAL SQUARE - CONVENIENT TO SHOPPING Available: Now. $2,800 Century 21 Commonwealth
This property is off market, which means it's not currently listed for sale or rent on Zillow. This may be different from what's available on other websites or public sources.

