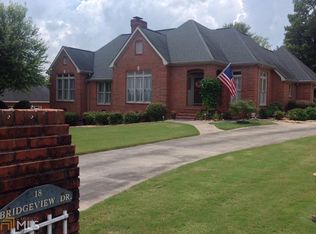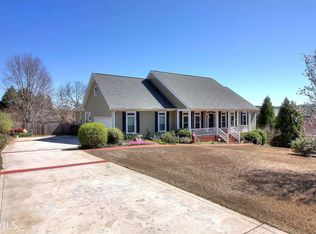Closed
Zestimate®
$462,000
16 Bridgeview Dr SE, Rome, GA 30161
4beds
2,776sqft
Single Family Residence
Built in 1993
0.47 Acres Lot
$462,000 Zestimate®
$166/sqft
$2,176 Estimated rent
Home value
$462,000
$388,000 - $550,000
$2,176/mo
Zestimate® history
Loading...
Owner options
Explore your selling options
What's special
Charming All-Brick 4 Bedroom Home in Prime Location! This stunning all-brick home offers 4 spacious bedrooms, ideal for families or those who love to entertain. Inside, you will find newly installed quartz kitchen countertops with a stylish waterfall edge, adding a touch of modern elegance to the heart of the home. All new Pella Storm doors and new smart garage opener. The interior is further enhanced by all-new plantation shutters throughout, providing both style and privacy. The home is updated with a newer roof and HVAC system, ensuring comfort and peace of mind. The exterior features an expansive private backyard, perfect for outdoor activities and relaxation. The beautifully landscaped grounds include a new storage shed, providing ample space for gardening and storage needs. This home is located in a prime area, just 5 miles from downtown Rome, where you can enjoy dining, shopping, and entertainment. 2.5 miles from Grizzard YMCA Park and the public Etowah Boat Ramp. It is only 6 miles from the Braves Minor League Stadium, a must-visit for baseball enthusiasts, and a short 10-minute drive to Kingston Downs, ideal for the outdoor enthusiast. It is conveniently located 2.5 miles from Etowah State Park, which offers a skating park, tennis courts, a community center, and basketball courts. Additionally, it is 5 miles to Coosa Country Club, perfect for golf and social activities, and 3 miles to Northside Swim Center for swimming and family fun. Lock and Dam State Park, great for fishing, hiking, and picnics, is just a few minutes away.
Zillow last checked: 8 hours ago
Listing updated: June 16, 2025 at 05:55am
Listed by:
Jennifer Goddard 770-262-7218,
RE/MAX Town & Country
Bought with:
M.J. Chisholm, 343949
Hardy Realty & Development Company
Source: GAMLS,MLS#: 10323436
Facts & features
Interior
Bedrooms & bathrooms
- Bedrooms: 4
- Bathrooms: 2
- Full bathrooms: 2
- Main level bathrooms: 2
- Main level bedrooms: 4
Dining room
- Features: Seats 12+
Kitchen
- Features: Breakfast Area, Breakfast Bar, Breakfast Room, Pantry, Solid Surface Counters
Heating
- Central, Electric, Heat Pump
Cooling
- Ceiling Fan(s), Central Air
Appliances
- Included: Dishwasher, Double Oven
- Laundry: Mud Room
Features
- Double Vanity, Master On Main Level, Roommate Plan, Split Bedroom Plan, Walk-In Closet(s)
- Flooring: Carpet, Hardwood, Tile
- Windows: Double Pane Windows
- Basement: Crawl Space
- Number of fireplaces: 1
- Fireplace features: Family Room, Gas Log, Gas Starter
- Common walls with other units/homes: No Common Walls
Interior area
- Total structure area: 2,776
- Total interior livable area: 2,776 sqft
- Finished area above ground: 2,776
- Finished area below ground: 0
Property
Parking
- Parking features: Garage, Garage Door Opener, Kitchen Level
- Has garage: Yes
Features
- Levels: One
- Stories: 1
- Patio & porch: Deck
- Exterior features: Other
- Fencing: Back Yard,Fenced,Privacy
- Waterfront features: No Dock Or Boathouse
- Body of water: None
Lot
- Size: 0.47 Acres
- Features: Level, Private
Details
- Additional structures: Outbuilding, Shed(s)
- Parcel number: K14Z 045
Construction
Type & style
- Home type: SingleFamily
- Architectural style: Brick 4 Side,Ranch,Traditional
- Property subtype: Single Family Residence
Materials
- Brick
- Roof: Composition
Condition
- Resale
- New construction: No
- Year built: 1993
Utilities & green energy
- Sewer: Septic Tank
- Water: Public
- Utilities for property: Underground Utilities, Water Available
Community & neighborhood
Security
- Security features: Carbon Monoxide Detector(s), Smoke Detector(s)
Community
- Community features: Park
Location
- Region: Rome
- Subdivision: Etowah Ridge
HOA & financial
HOA
- Has HOA: No
- Services included: None, Other
Other
Other facts
- Listing agreement: Exclusive Agency
Price history
| Date | Event | Price |
|---|---|---|
| 7/19/2024 | Sold | $462,000-0.3%$166/sqft |
Source: | ||
| 6/24/2024 | Pending sale | $463,500$167/sqft |
Source: | ||
| 6/20/2024 | Listed for sale | $463,500+9.8%$167/sqft |
Source: | ||
| 4/20/2023 | Sold | $422,000-1.6%$152/sqft |
Source: Public Record Report a problem | ||
| 3/27/2023 | Pending sale | $429,000$155/sqft |
Source: | ||
Public tax history
| Year | Property taxes | Tax assessment |
|---|---|---|
| 2024 | $4,814 +37.6% | $168,972 +2.5% |
| 2023 | $3,498 +10.1% | $164,831 +17.2% |
| 2022 | $3,179 +5% | $140,598 +8.6% |
Find assessor info on the county website
Neighborhood: 30161
Nearby schools
GreatSchools rating
- 9/10Johnson Elementary SchoolGrades: PK-4Distance: 4 mi
- 9/10Model High SchoolGrades: 8-12Distance: 5.2 mi
- 8/10Model Middle SchoolGrades: 5-7Distance: 5.3 mi
Schools provided by the listing agent
- Elementary: Johnson
- Middle: Model
- High: Model
Source: GAMLS. This data may not be complete. We recommend contacting the local school district to confirm school assignments for this home.
Get pre-qualified for a loan
At Zillow Home Loans, we can pre-qualify you in as little as 5 minutes with no impact to your credit score.An equal housing lender. NMLS #10287.

