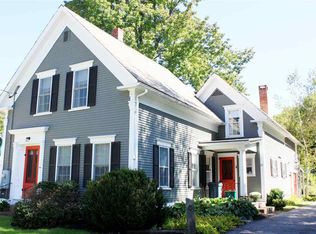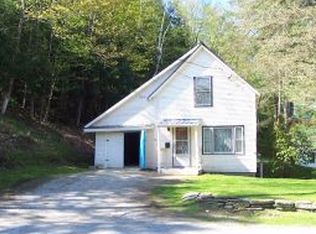This 2000 square foot apartment home has 5 bedrooms and 6.0 bathrooms. This home is located at 16 Bridge St #C, Ludlow, VT 05149.
This property is off market, which means it's not currently listed for sale or rent on Zillow. This may be different from what's available on other websites or public sources.

