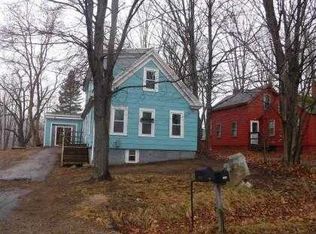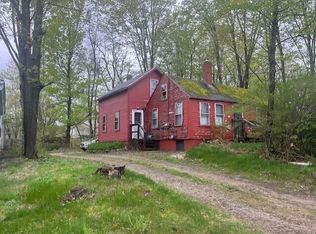Closed
$325,000
16 Bridge Street, Berwick, ME 03901
3beds
1,344sqft
Single Family Residence
Built in 1900
3,484.8 Square Feet Lot
$368,300 Zestimate®
$242/sqft
$2,870 Estimated rent
Home value
$368,300
$350,000 - $387,000
$2,870/mo
Zestimate® history
Loading...
Owner options
Explore your selling options
What's special
For those looking for an affordable or starter home, this three-bedroom two-bath home with a garage checks so many boxes! You'll enter through an enclosed porch, and then find yourself greeted by an open plan first floor, perfect for entertaining! The kitchen has an island with a breakfast bar plus a separate dining area with a slider out to the deck for summertime BBQs. The spacious living room is bathed in light thanks to an extremely large picture window. Rounding out the first floor is a ¾ bath with laundry. On the second floor you'll find three bedrooms and a bath with its own walk-in closet plus direct entry to the primary bedroom. The detached oversized one car garage has an RV outlet and room for a workbench. There is plenty of storage on property thanks to the garage attic, the full basement, and the full attic in the house. Within walking distance to Berwick's new downtown core and Somersworth's downtown, it won't be long before you'll be visiting all the great small businesses and eateries close by plus community activities like the farmer's markets and seasonal events. Within 30 minutes of Portsmouth, the Shipyard, Pease Tradeport, Dover, UNH, and the coast, this home is a stone's throw from one of the gateways to the Tri-Cities in NH for all things shopping - you'll find it a very convenient location! Showings start 12/15, open houses 12/16 10a-1p &12/17 2p-4p.
Zillow last checked: 8 hours ago
Listing updated: September 08, 2024 at 07:53pm
Listed by:
EXP Realty
Bought with:
Keller Williams Coastal and Lakes & Mountains Realty
Source: Maine Listings,MLS#: 1578985
Facts & features
Interior
Bedrooms & bathrooms
- Bedrooms: 3
- Bathrooms: 2
- Full bathrooms: 2
Primary bedroom
- Features: Closet
- Level: Second
Bedroom 2
- Features: Closet
- Level: Second
Bedroom 3
- Features: Closet
- Level: Second
Dining room
- Level: First
Kitchen
- Features: Kitchen Island
- Level: First
Living room
- Level: First
Heating
- Baseboard, Hot Water
Cooling
- None
Appliances
- Included: Electric Range, Refrigerator
Features
- Attic, Bathtub, Shower
- Flooring: Carpet, Vinyl, Wood
- Doors: Storm Door(s)
- Basement: Bulkhead,Interior Entry,Full,Sump Pump,Unfinished
- Has fireplace: No
Interior area
- Total structure area: 1,344
- Total interior livable area: 1,344 sqft
- Finished area above ground: 1,344
- Finished area below ground: 0
Property
Parking
- Total spaces: 1
- Parking features: Paved, 5 - 10 Spaces, Off Street, Detached, Storage
- Garage spaces: 1
Features
- Patio & porch: Deck
Lot
- Size: 3,484 sqft
- Features: City Lot, Open Lot
Details
- Parcel number: BERWMU004B42
- Zoning: R1
Construction
Type & style
- Home type: SingleFamily
- Architectural style: New Englander
- Property subtype: Single Family Residence
Materials
- Wood Frame, Vinyl Siding
- Foundation: Stone, Brick/Mortar
- Roof: Metal,Shingle
Condition
- Year built: 1900
Utilities & green energy
- Electric: Circuit Breakers
- Sewer: Public Sewer
- Water: Public
Green energy
- Energy efficient items: Thermostat
Community & neighborhood
Location
- Region: Berwick
Other
Other facts
- Road surface type: Paved
Price history
| Date | Event | Price |
|---|---|---|
| 2/17/2024 | Pending sale | $325,000$242/sqft |
Source: | ||
| 2/16/2024 | Sold | $325,000$242/sqft |
Source: | ||
| 12/26/2023 | Contingent | $325,000$242/sqft |
Source: | ||
| 12/15/2023 | Listed for sale | $325,000+82.7%$242/sqft |
Source: | ||
| 1/5/2018 | Sold | $177,850+4.7%$132/sqft |
Source: | ||
Public tax history
| Year | Property taxes | Tax assessment |
|---|---|---|
| 2024 | $3,876 +18.3% | $310,800 +73.8% |
| 2023 | $3,276 +0.6% | $178,800 |
| 2022 | $3,258 -0.4% | $178,800 |
Find assessor info on the county website
Neighborhood: 03901
Nearby schools
GreatSchools rating
- 7/10Vivian E Hussey SchoolGrades: K-3Distance: 1.4 mi
- 3/10Noble Middle SchoolGrades: 6-7Distance: 2.6 mi
- 6/10Noble High SchoolGrades: 8-12Distance: 5.1 mi

Get pre-qualified for a loan
At Zillow Home Loans, we can pre-qualify you in as little as 5 minutes with no impact to your credit score.An equal housing lender. NMLS #10287.
Sell for more on Zillow
Get a free Zillow Showcase℠ listing and you could sell for .
$368,300
2% more+ $7,366
With Zillow Showcase(estimated)
$375,666
