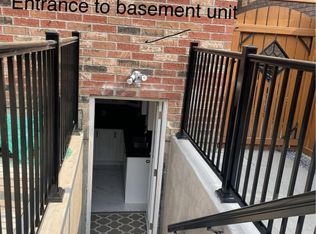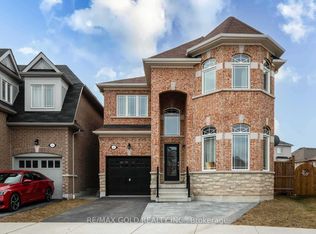A Must-See Property! 4 Br & 5 Wr Detached Home Front On Caruthers Creek Ravine In The Heart Of Ajax. Mn Flr. 9' Smoot Celing & Custom Ash Hardwood Floor Thro-Out. 7" Crown Molding. Spacious, Modern Design & Open Concept Living Rm Com W/Dining. Fam Rm W/ Fp. Open Concept Kit W/Island & Double Dr Entry To Patio. Metal Str Pickets From 2nd Flr & Mn Flr To Bsmt. Potlights Through-Out. Cus Draw & Clst In Matr Br.2660 Sqft Above Grade. Over 3500 Sqft Of Living Spac
This property is off market, which means it's not currently listed for sale or rent on Zillow. This may be different from what's available on other websites or public sources.


