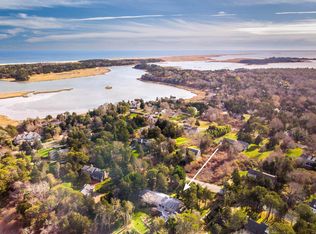Sold for $1,360,000
$1,360,000
16 Briar Spring Road, Orleans, MA 02653
4beds
2,309sqft
Single Family Residence
Built in 1976
0.73 Acres Lot
$1,506,300 Zestimate®
$589/sqft
$3,638 Estimated rent
Home value
$1,506,300
$1.40M - $1.64M
$3,638/mo
Zestimate® history
Loading...
Owner options
Explore your selling options
What's special
This charm-filled 4 BR 4 BA Cape is set on a level 3/4 acre in a top East Orleans neighborhood. The yard is stunning, with perennial gardens, hydrangeas, roses, and mature cedar trees. There's plenty of open space, with room for yard games, a pool, or garage. This is unspoiled Cape Cod in a country setting, yet only a mile to Main Street restaurants & shops and 2 miles to World-renowned Nauset Beach. In 2016 this home was updated with new kitchen, baths, A/C split systems, refinished floors and much more. There is a 2-room master suite plus a guest en-suite on the first floor. Two more bedrooms & bath are upstairs. The kitchen has a dining nook w/bay window and an adjacent spacious dining room w/bay window. Large living room w/fireplace and built-ins is perfect to spread out and watch football games. Partial basement w/washer & dryer, outside shower, and ample parking for friends and family. There's a Town landing 1/10 mile away and Meetinghouse Pond which leads out to Pleasant Bay is just 1/2 mile. Launch your boat, kayak, paddleboard - you decide! This property would also make a great rental investment. Don't miss this one-of-a-kind home in a magical setting!
Zillow last checked: 8 hours ago
Listing updated: September 19, 2024 at 08:16pm
Listed by:
Lori Jurkowski 508-360-8738,
Kinlin Grover Compass
Bought with:
Meghan Taylor, 9580994
Kinlin Grover Compass
Source: CCIMLS,MLS#: 22303041
Facts & features
Interior
Bedrooms & bathrooms
- Bedrooms: 4
- Bathrooms: 4
- Full bathrooms: 4
- Main level bathrooms: 3
Primary bedroom
- Description: Flooring: Wood
- Features: Office/Sitting Area, Closet, Ceiling Fan(s)
- Level: First
- Area: 210
- Dimensions: 15 x 14
Bedroom 2
- Description: Flooring: Wood
- Features: Bedroom 2, Ceiling Fan(s), Closet
- Level: First
- Area: 150
- Dimensions: 15 x 10
Bedroom 3
- Description: Flooring: Wood
- Features: Bedroom 3, Built-in Features, Closet
- Level: Second
- Area: 182
- Dimensions: 14 x 13
Bedroom 4
- Features: Bedroom 4, Built-in Features, Closet
- Level: Second
- Area: 156
- Dimensions: 13 x 12
Primary bathroom
- Features: Private Full Bath
Dining room
- Description: Flooring: Wood
- Features: Dining Room
- Level: First
- Area: 180
- Dimensions: 15 x 12
Kitchen
- Description: Countertop(s): Other,Flooring: Wood
- Features: Kitchen, Breakfast Nook, Built-in Features, Kitchen Island, Recessed Lighting
- Level: First
- Area: 272
- Dimensions: 17 x 16
Living room
- Description: Fireplace(s): Wood Burning,Flooring: Wood
- Features: Closet, Living Room, Built-in Features, Ceiling Fan(s)
- Level: First
- Area: 324
- Dimensions: 18 x 18
Heating
- Has Heating (Unspecified Type)
Cooling
- Has cooling: Yes
Appliances
- Included: Dishwasher, Washer, Refrigerator, Electric Water Heater
- Laundry: In Basement
Features
- Recessed Lighting, Mud Room, Linen Closet
- Flooring: Wood, Tile
- Windows: Skylight(s), Bay/Bow Windows
- Basement: Cape Cod,Partial,Interior Entry
- Number of fireplaces: 1
- Fireplace features: Wood Burning
Interior area
- Total structure area: 2,309
- Total interior livable area: 2,309 sqft
Property
Features
- Stories: 2
- Exterior features: Private Yard, Garden
Lot
- Size: 0.73 Acres
- Features: Conservation Area, Medical Facility, House of Worship, Shopping, Marina, Level
Details
- Parcel number: 50630
- Zoning: R
- Special conditions: None
Construction
Type & style
- Home type: SingleFamily
- Property subtype: Single Family Residence
Materials
- Shingle Siding
- Foundation: Poured, Slab
- Roof: Asphalt, Pitched
Condition
- Updated/Remodeled, Actual
- New construction: No
- Year built: 1976
- Major remodel year: 2016
Utilities & green energy
- Sewer: Septic Tank, Private Sewer
Community & neighborhood
Location
- Region: Orleans
Other
Other facts
- Listing terms: Conventional
- Road surface type: Paved
Price history
| Date | Event | Price |
|---|---|---|
| 12/19/2023 | Sold | $1,360,000-2.8%$589/sqft |
Source: | ||
| 11/8/2023 | Pending sale | $1,399,000$606/sqft |
Source: | ||
| 11/8/2023 | Contingent | $1,399,000$606/sqft |
Source: MLS PIN #73141651 Report a problem | ||
| 10/15/2023 | Price change | $1,399,000-3.5%$606/sqft |
Source: MLS PIN #73141651 Report a problem | ||
| 9/13/2023 | Price change | $1,450,000-3%$628/sqft |
Source: | ||
Public tax history
| Year | Property taxes | Tax assessment |
|---|---|---|
| 2025 | $8,740 +6.8% | $1,400,700 +9.7% |
| 2024 | $8,182 +9.1% | $1,276,500 +6% |
| 2023 | $7,501 +42.7% | $1,204,000 +79.6% |
Find assessor info on the county website
Neighborhood: 02653
Nearby schools
GreatSchools rating
- 9/10Orleans Elementary SchoolGrades: K-5Distance: 2 mi
- 6/10Nauset Regional Middle SchoolGrades: 6-8Distance: 1.8 mi
- 7/10Nauset Regional High SchoolGrades: 9-12Distance: 5.9 mi
Schools provided by the listing agent
- District: Nauset
Source: CCIMLS. This data may not be complete. We recommend contacting the local school district to confirm school assignments for this home.
Get a cash offer in 3 minutes
Find out how much your home could sell for in as little as 3 minutes with a no-obligation cash offer.
Estimated market value$1,506,300
Get a cash offer in 3 minutes
Find out how much your home could sell for in as little as 3 minutes with a no-obligation cash offer.
Estimated market value
$1,506,300
