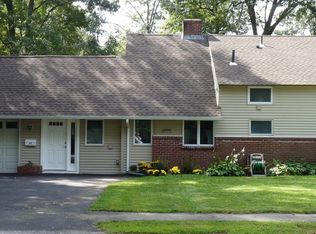New construction!!! This Stunning and very spacious home is designed with today's lifestyle in mind. Lovely formal living and dining rooms, spacious kitchen with center island, stainless steel appliances, granite countertops, huge family room and half bath on the first floor. Luxurious master suite includes master bathroom and walking closet, four additional bedrooms for a total of 5, another full bath, and a laundry room completes the second floor. A huge third finished floor for endless possibilities. Recessed lights, hardwood floors, underground sprinkler system, double car garage, large size double sided driveway. A few minutes from route 9, route 135 and commuter rail station. Come Make This House Your Home!
This property is off market, which means it's not currently listed for sale or rent on Zillow. This may be different from what's available on other websites or public sources.
