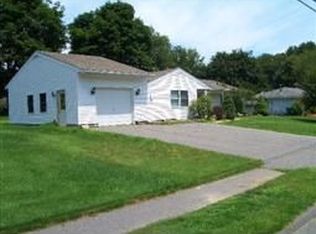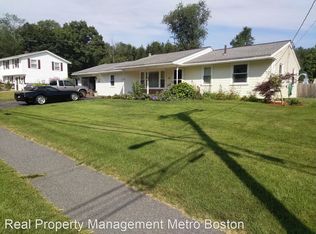Adorable 3 bedroom 1.5 bath Ranch style home with a nice open floor plan. Situated in one of Hudson's most sought after neighborhoods. The eat-in kitchen comes complete with granite counter tops, updated appliances, a breakfast bar and recessed lighting. There is a formal dining room, a lovely living room with a fireplace, and the family room has sliders leading to the patio. Updated roof and a 10X14 Tool Shed .
This property is off market, which means it's not currently listed for sale or rent on Zillow. This may be different from what's available on other websites or public sources.

