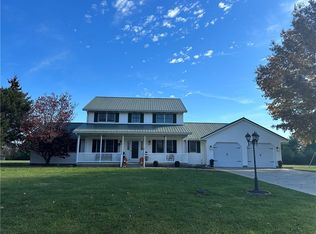Custom built 3 bedroom home situated right on the 5th fairway of Sullivan Country Club golf course. Enjoy scenic views of the course on your patio or hop on your golf cart from your personal cart garage and hit the golf course! Curb appeal and a cozy front porch lead you inside to a flowing floor plan with formal dining and office space off the foyer. Large kitchen with no shortage of storage space, large island, solid oak cabinetry and Silestone counter tops. Kitchen opens to your breakfast nook and formal living space complete with tray ceiling and fireplace. Master is separate from other 2 bedrooms on main floor and offers a great view of the golf course. Huge master bath with jetted soaker tub, walk in shower and master closet. Laundry is also on main floor and leads you to bonus space upstairs that can easily be converted to 4th bedroom. Basement has been professionally waterproofed and carries a transferrable warranty. Don't miss your chance to call this one of a kind home yours!
This property is off market, which means it's not currently listed for sale or rent on Zillow. This may be different from what's available on other websites or public sources.

