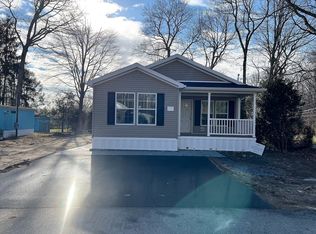A Rare Find at 55+ Community! Spacious 3 br 2 bth Ranch located at the end of a cul-de-sac. Very well maintained home, Owner takes lots of pride. This home has a private feel and yet has all the amenities Beechwood Community has to offer. There is a in-ground pool and clubhouse. Private setting. Newer deck, anderson windows , roof approximately 8 years old. Furnace & hot water heater 3 years old . $41.80 monthly water bill. Sale is subject to Approval by Sun communities . Pet restrictions and income requirements.
This property is off market, which means it's not currently listed for sale or rent on Zillow. This may be different from what's available on other websites or public sources.
