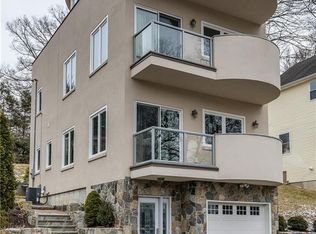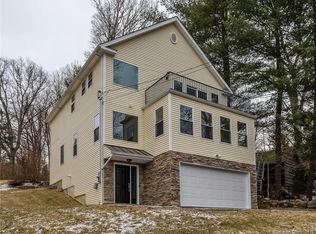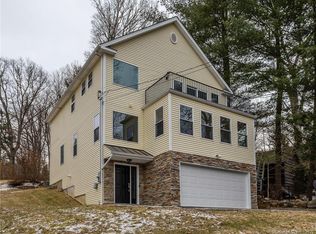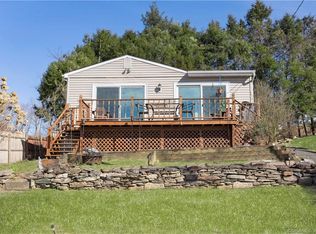Unique, chic, modern with a transitional twist and lakeside, you'll fall in love with this one-of-a-kind four story contemporary beauty at Candlewood Lake. Delight in beautiful western sunsets on Candlewood Lake while lounging high above the neighborhood on your spacious roof top deck while listening to nothing other than birds and boats at this super private cul-de-sac jewel. Built from the ground up just 5 years ago this gem boasts a gorgeous and bright, gourmet kitchen accentuated by deeply-veined quartzite on the spacious island and throughout. Every epicurean's dream, cooking and entertaining are enjoyed by all in this spectacular open floor plan living space. Enjoy the warmth of Nestor Martins Algarve suspended fireplace - part of Fiamma's ultramodern TraforArt collection. This luxury, ethanol burning fireplace with 360 degree rotation allows views from kitchen, dining and family rooms. Main living and master bedroom receive abundant sunshine with sliders leading to private balconies and the luxurious bathrooms are perfect to start and end your day. The upper level office provides privacy with a perspective that will inspire you. With access to Candlewood Lake, enjoy swimming, kayaking and paddle boarding only steps away from your home! Don’t miss this amazing opportunity just 70 mins from NYC, close to schools, major hiways (CT's 84, Rt 7, Federal Rd & NY's 684), retail shopping, restaurants and MetroNorth trains. Also avail w/18 Boulder Ridge. Agent related to owner.
This property is off market, which means it's not currently listed for sale or rent on Zillow. This may be different from what's available on other websites or public sources.




